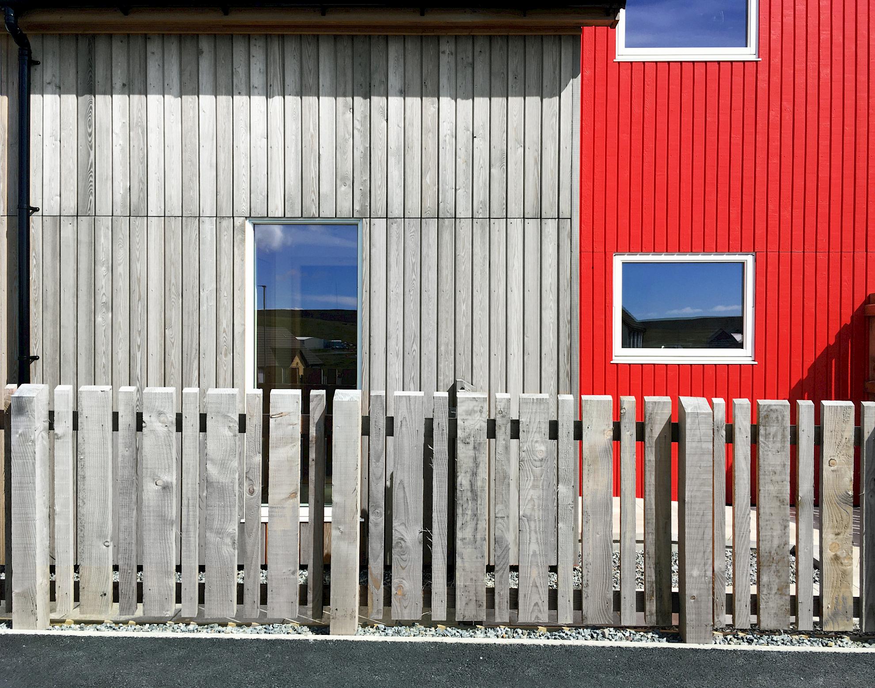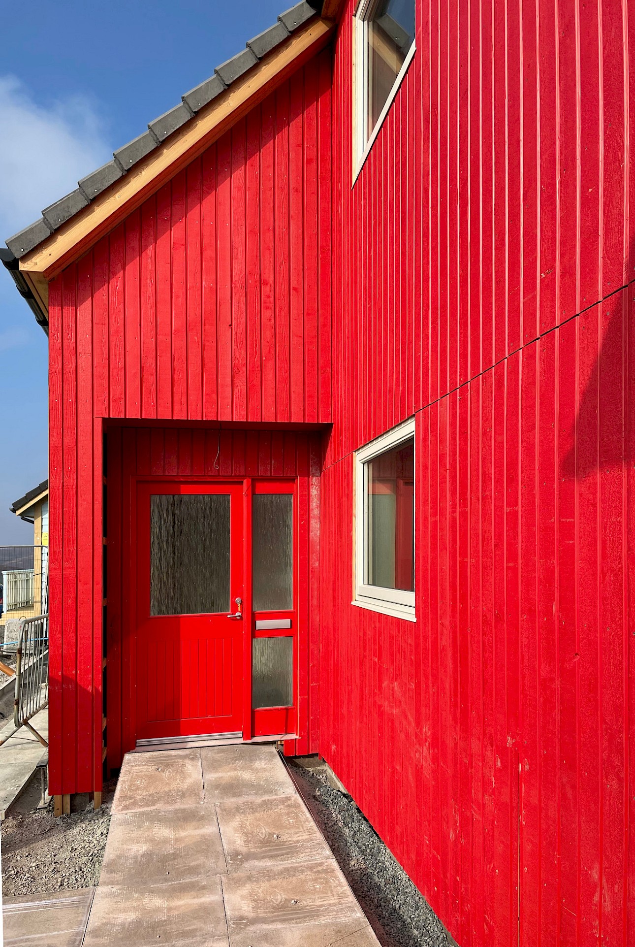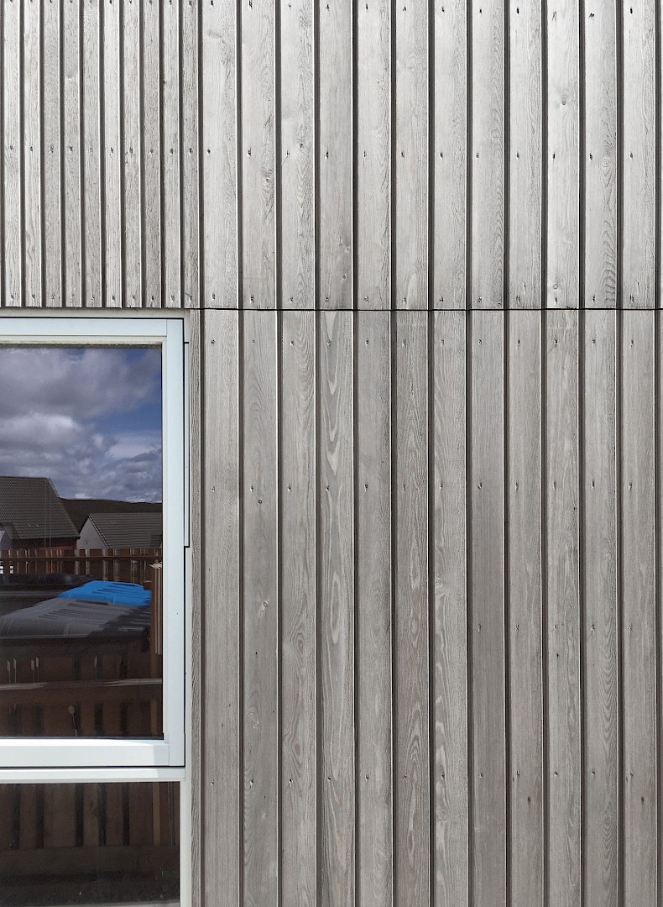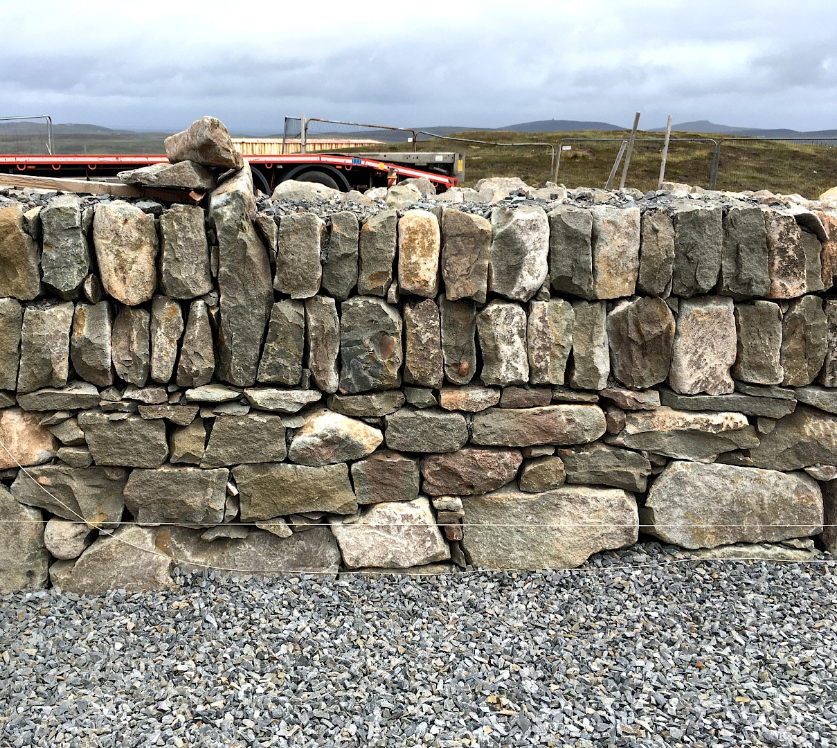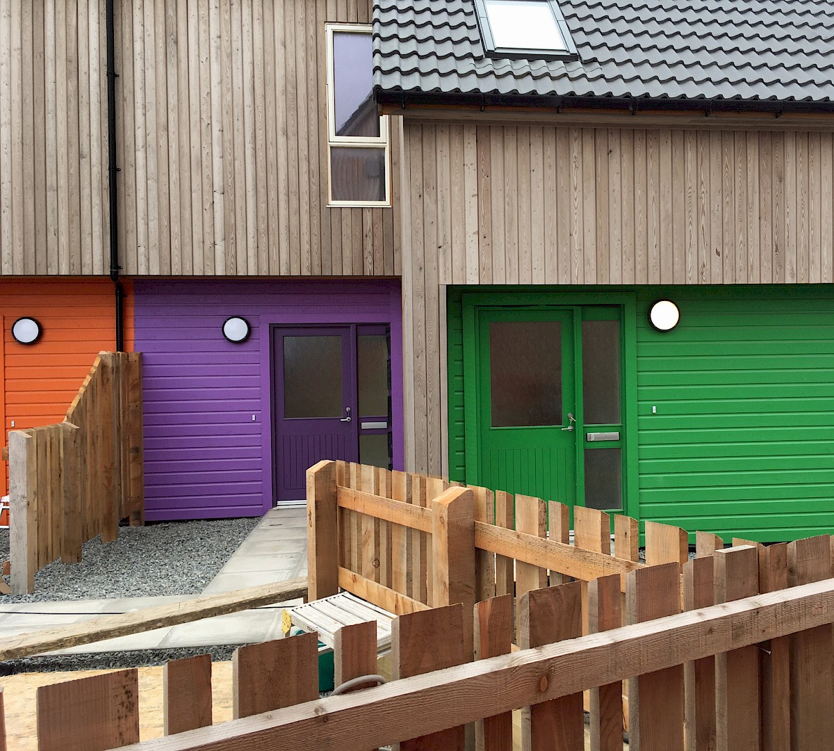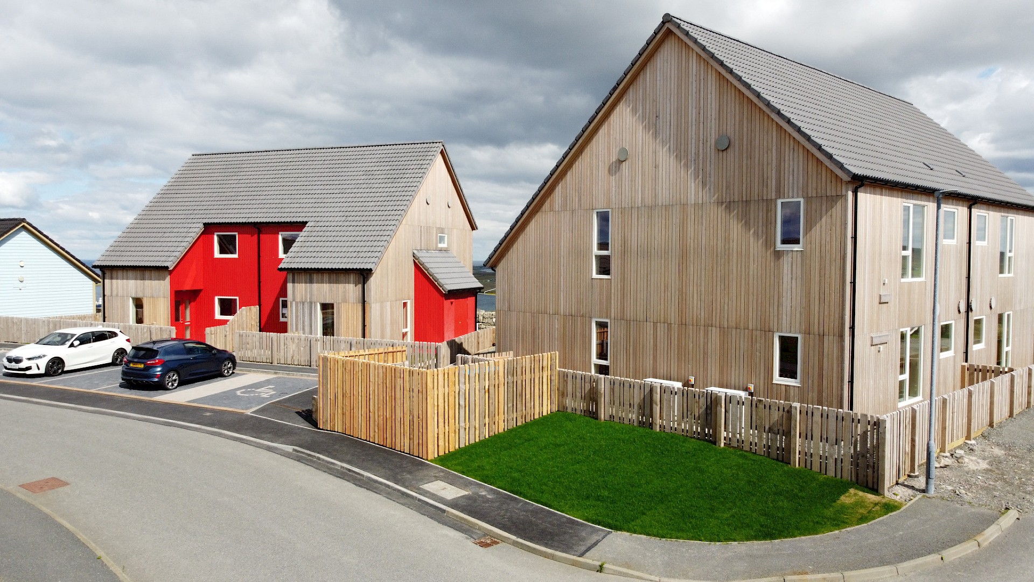New Homes on Lerwick's top spot
Two semi detached houses and six flats built on the highest location in Lerwick
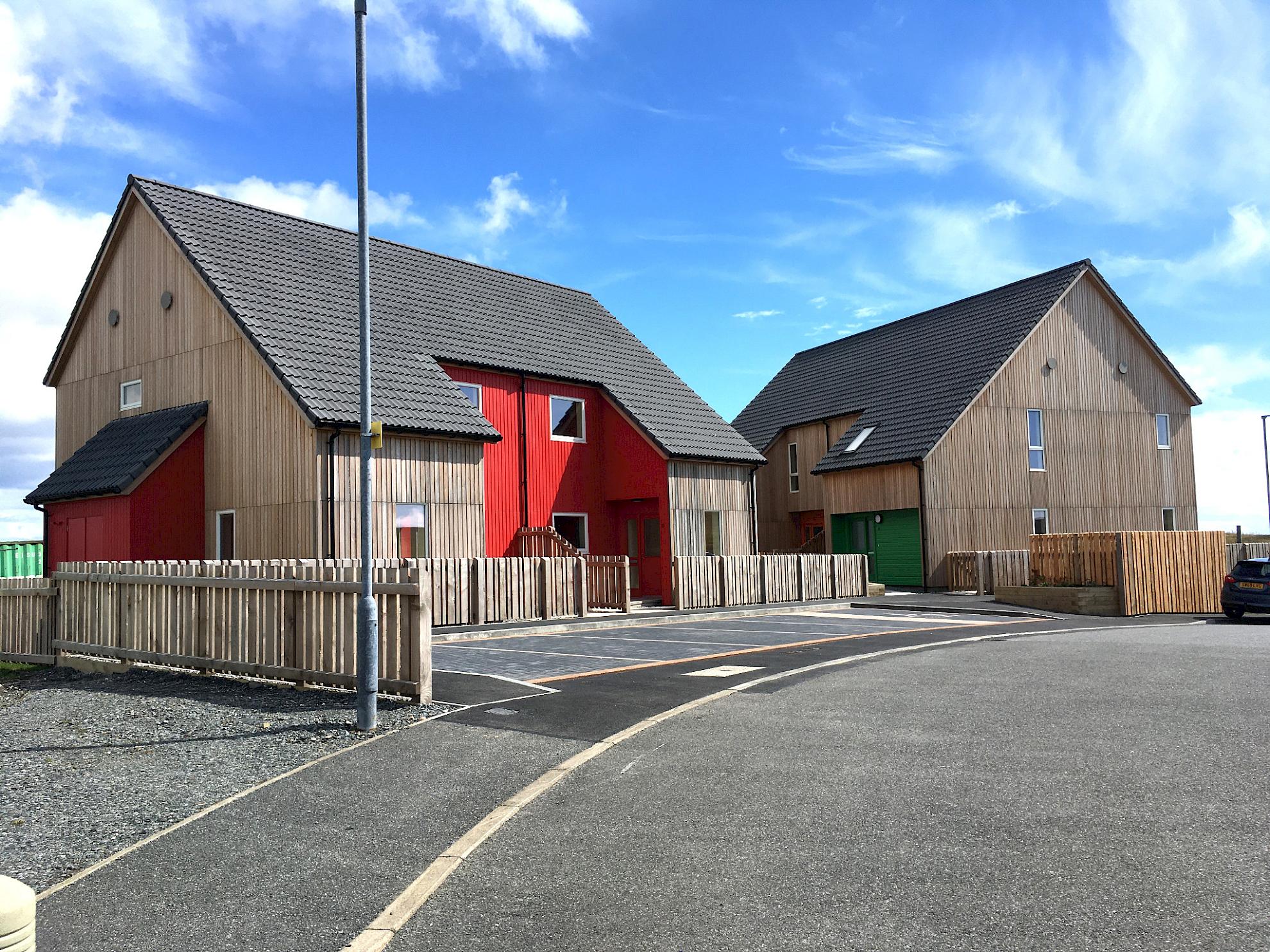
-
TIME SPAN:
2020 - 2022
-
TYPE:
New Build Social Housing
-
STATUS:
Complete
-
CLIENT:
Hjaltland Housing Association
-
LOCATION:
Wista, Lerwick, Shetland
-
BUDGET:
£ 1.2 M
-
Contractor:
David Smith, Builder
-
Photographer:
née gibson architects
-
AWARDS:
2023: Scottish Design Awards - Affordable Housing - Finalist
On this commission from the Hjaltland Housing Association, we were appointed as designer, lead consultant and contract administrator. It was critical that we achieved at least 6 dwellings on the site, ensuring financial viability for its government funding.
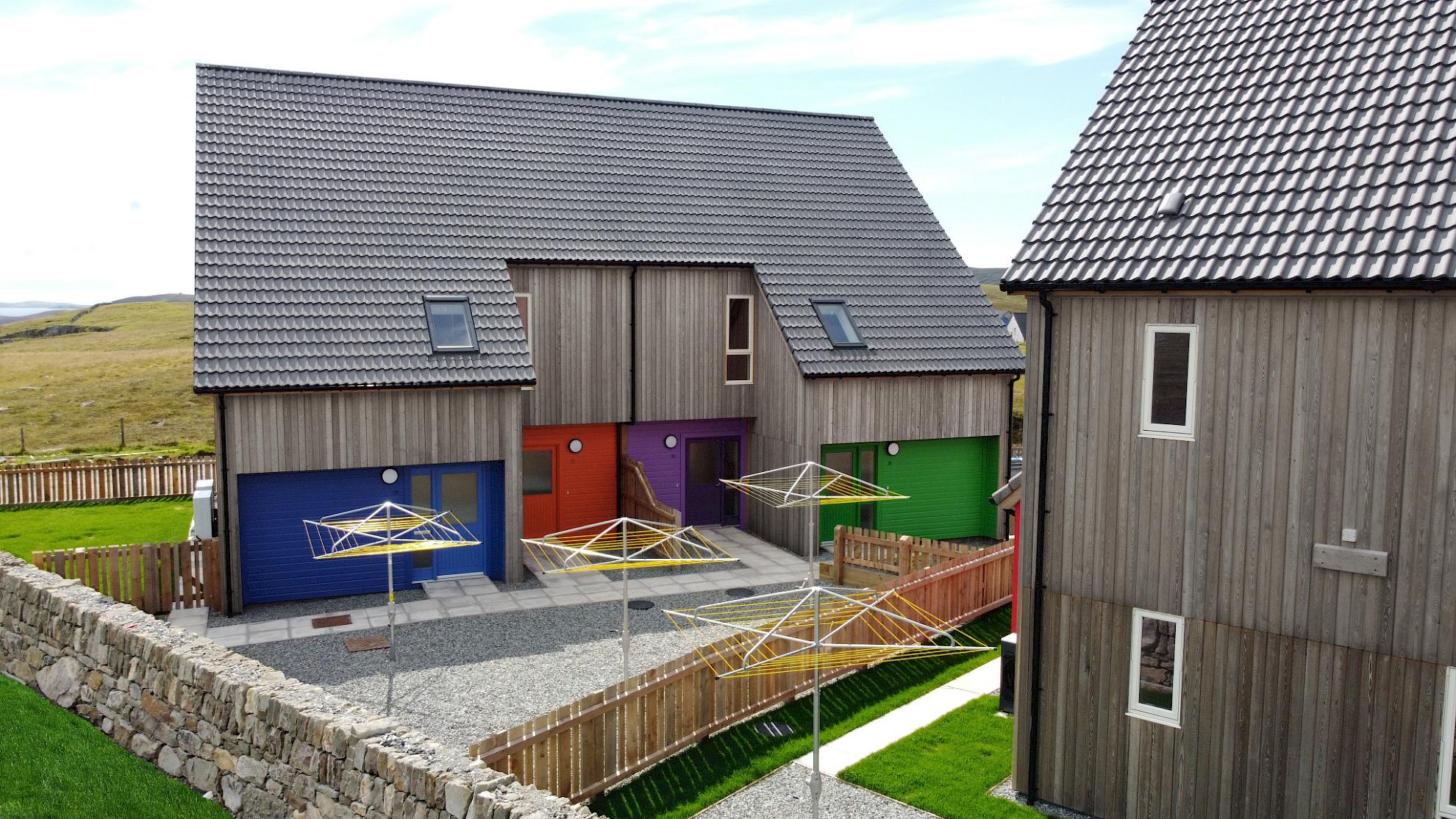
The challenges for this site included locating six dwellings on a very small and exposed site. Despite the exposed location, we were asked to use full height rooms on the upper floors, which simplified internal detailing and maximised air tightness results for use with air source heat pumps.
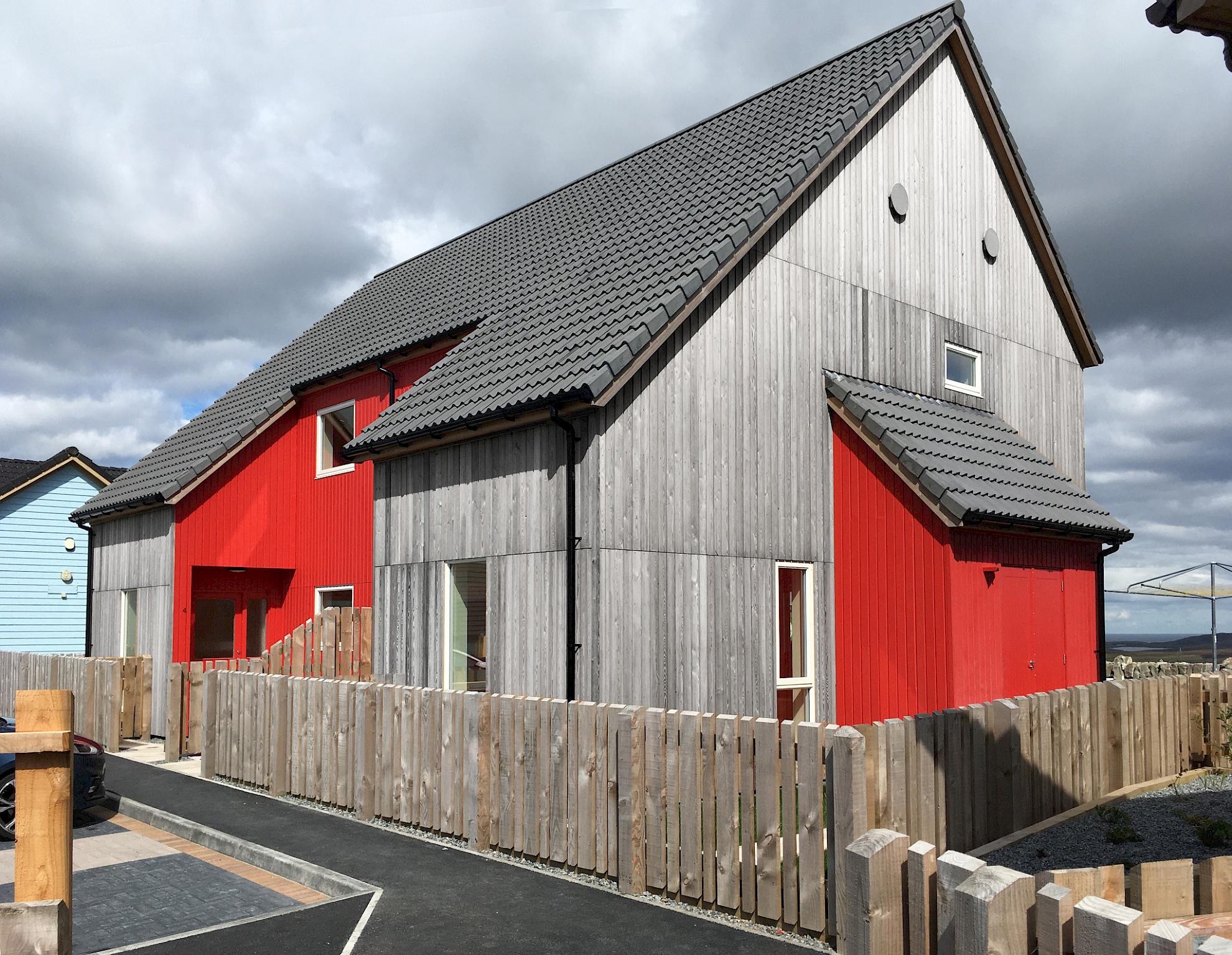
We utilised the highly durable Siberian larch for the main body of the houses, complimented with selected blocks of vibrant colour at low levels and entrances as a welcome. This combination greatly lessens on-going maintenance for the client where wind driven rain will remove paint within a few years, particularly on this site.
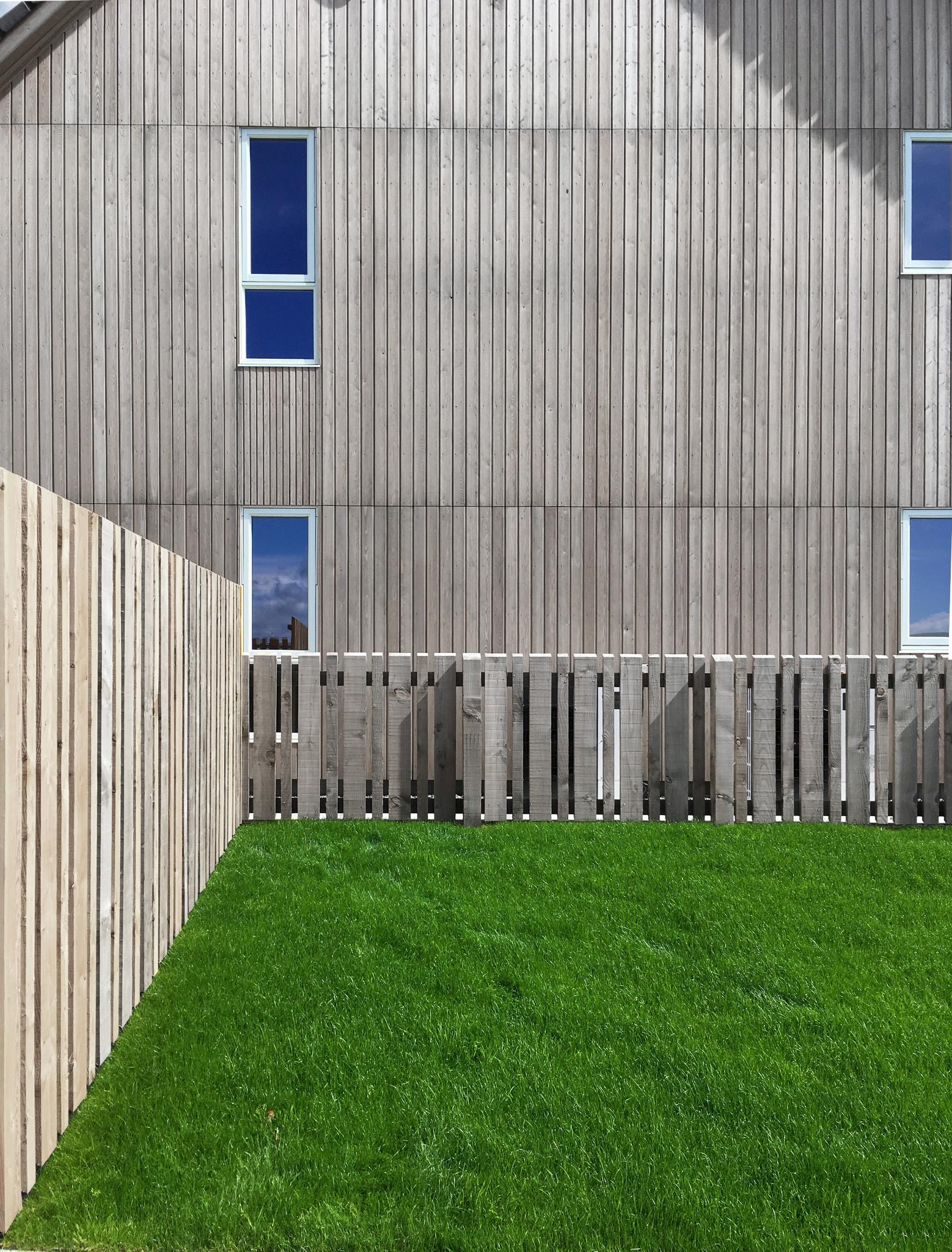
Recently completed, this was one of the most challenging projects to deliver on site as was constructed during the pandemic of 2020 - 2022. As such, completion was all the more rewarding for all concerned in the project.
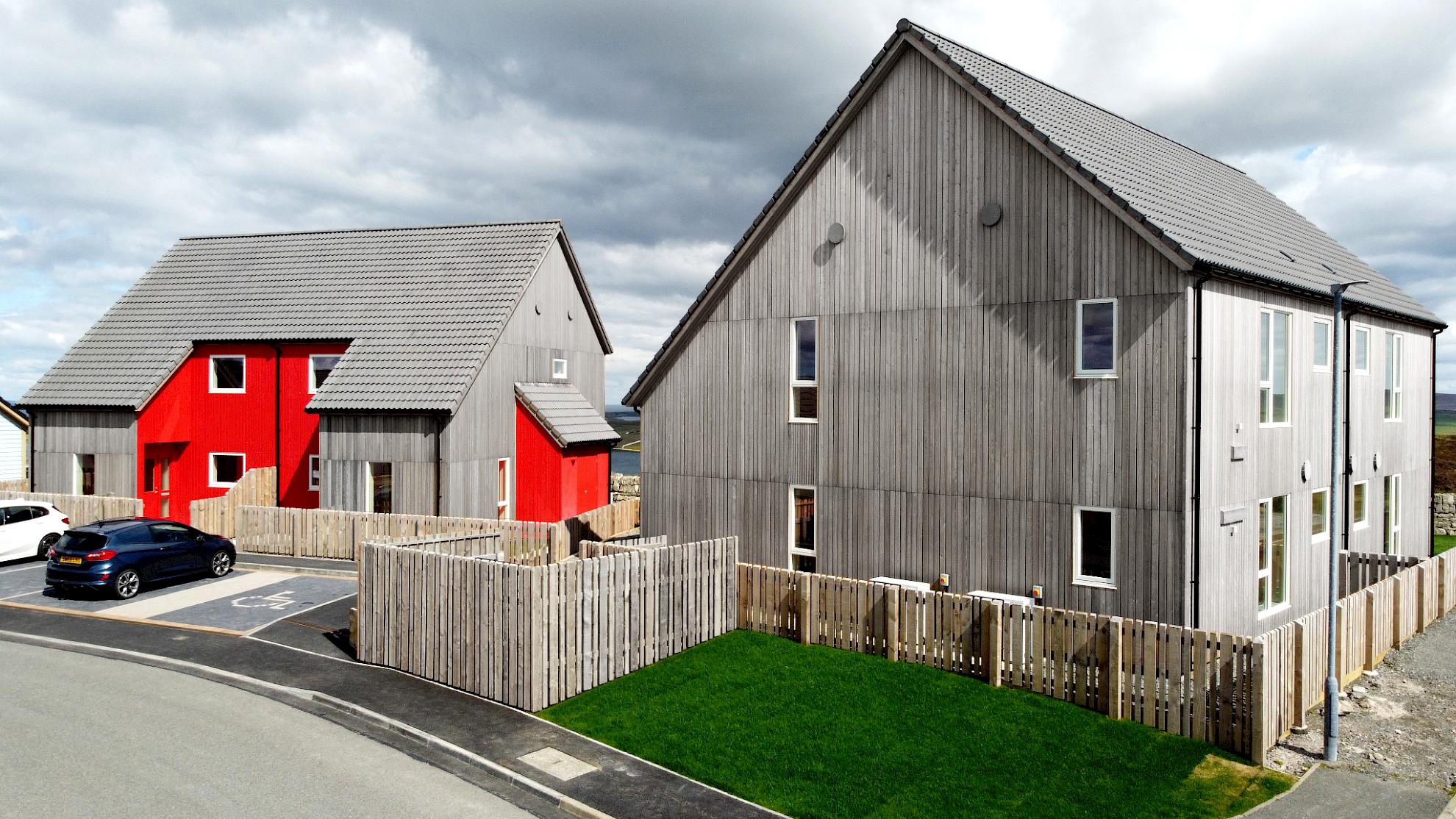
Sign Up And Be The First To See Our Latest Projects...
Previous subscribers note you will need to re-subscribe to continue to receive our occasional mail shoots.
