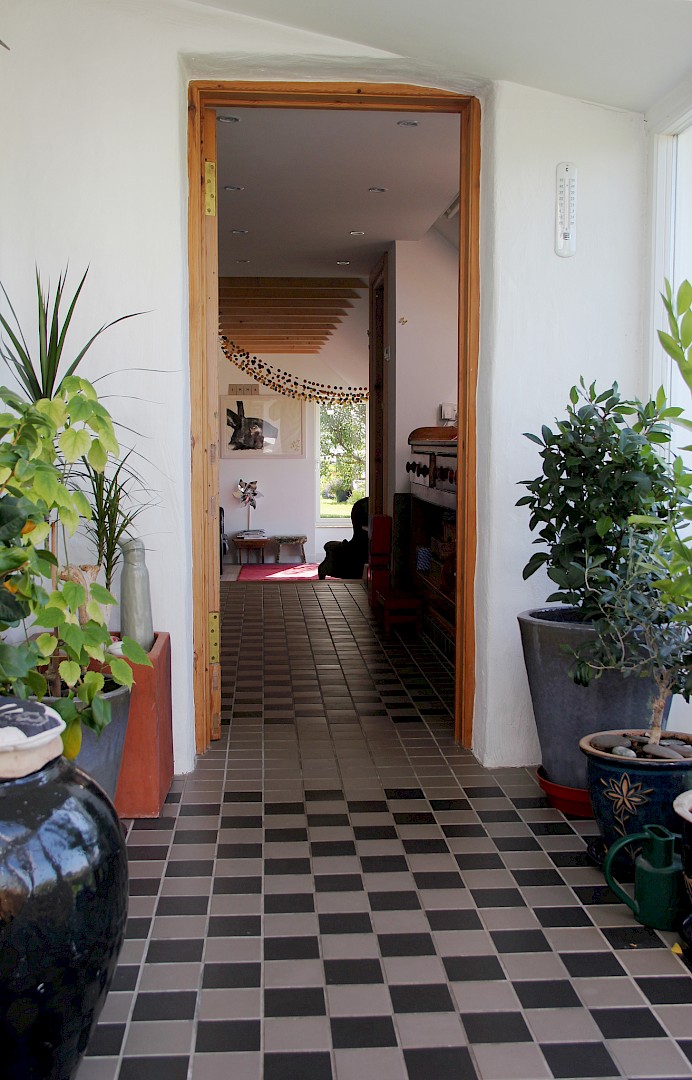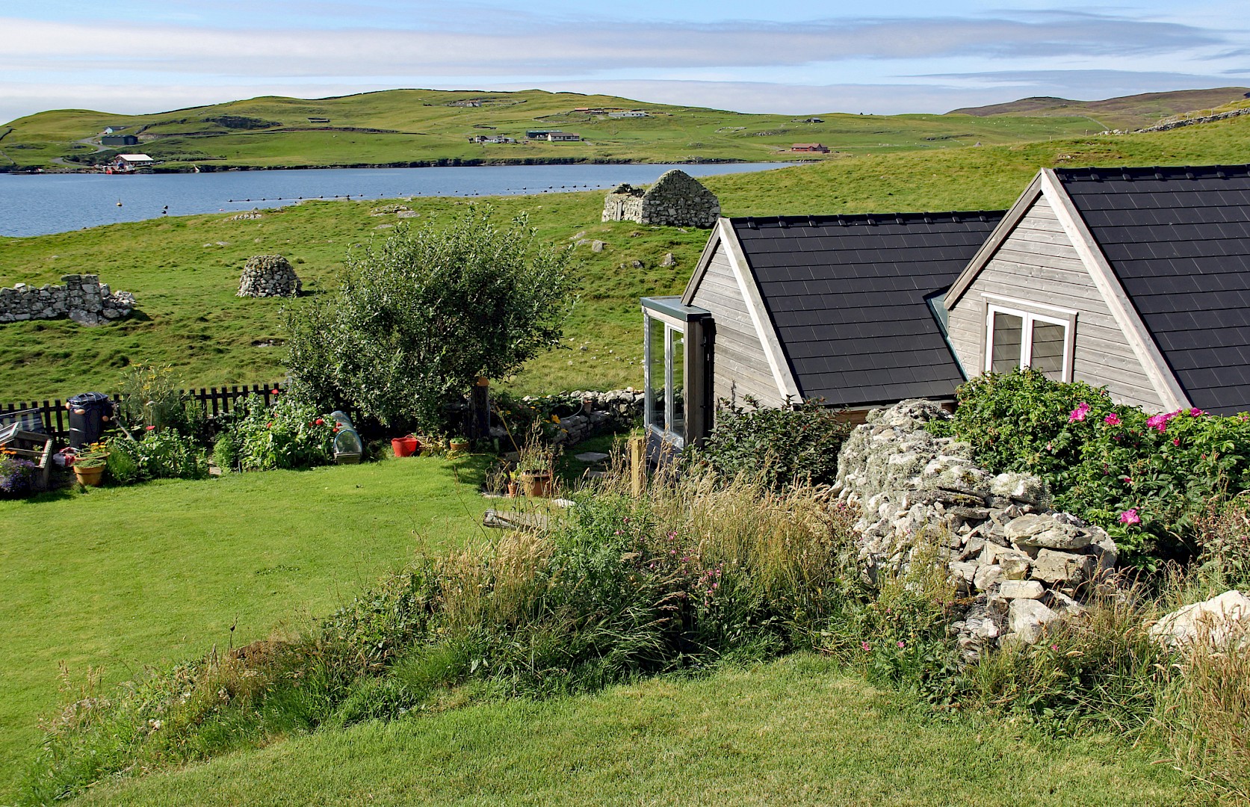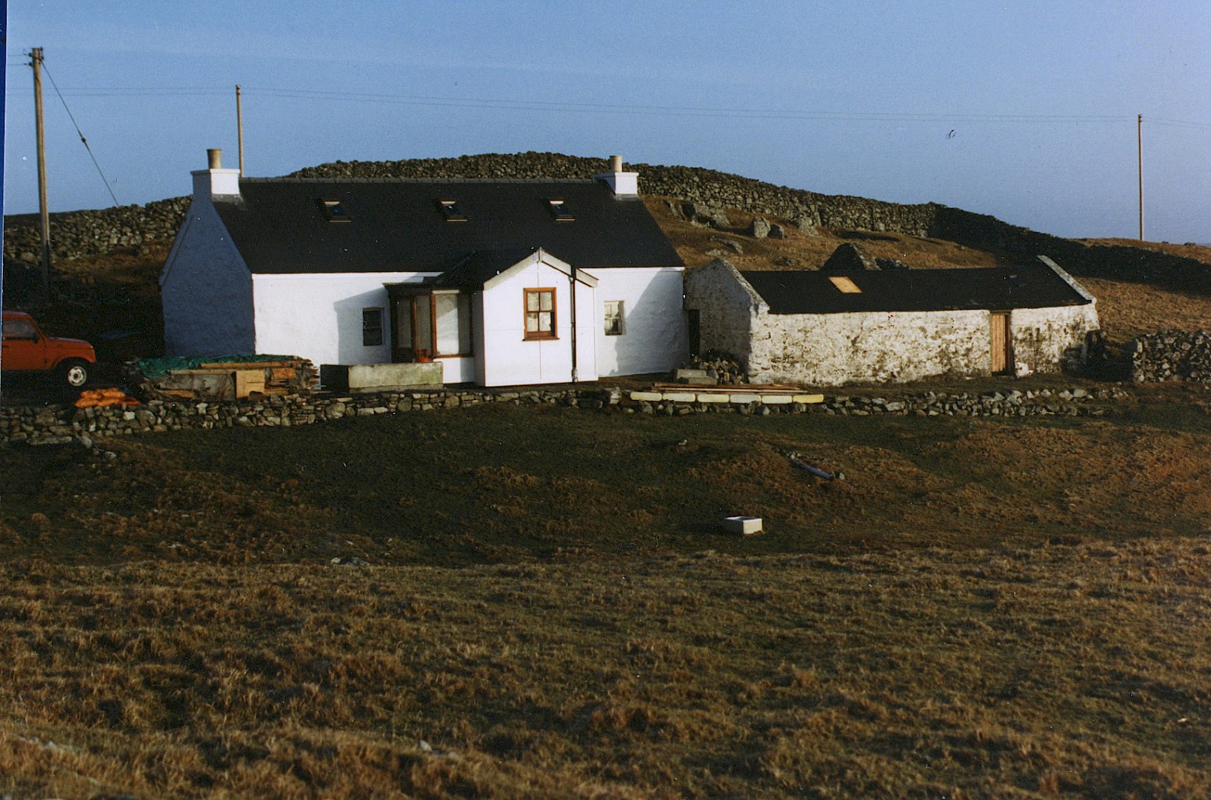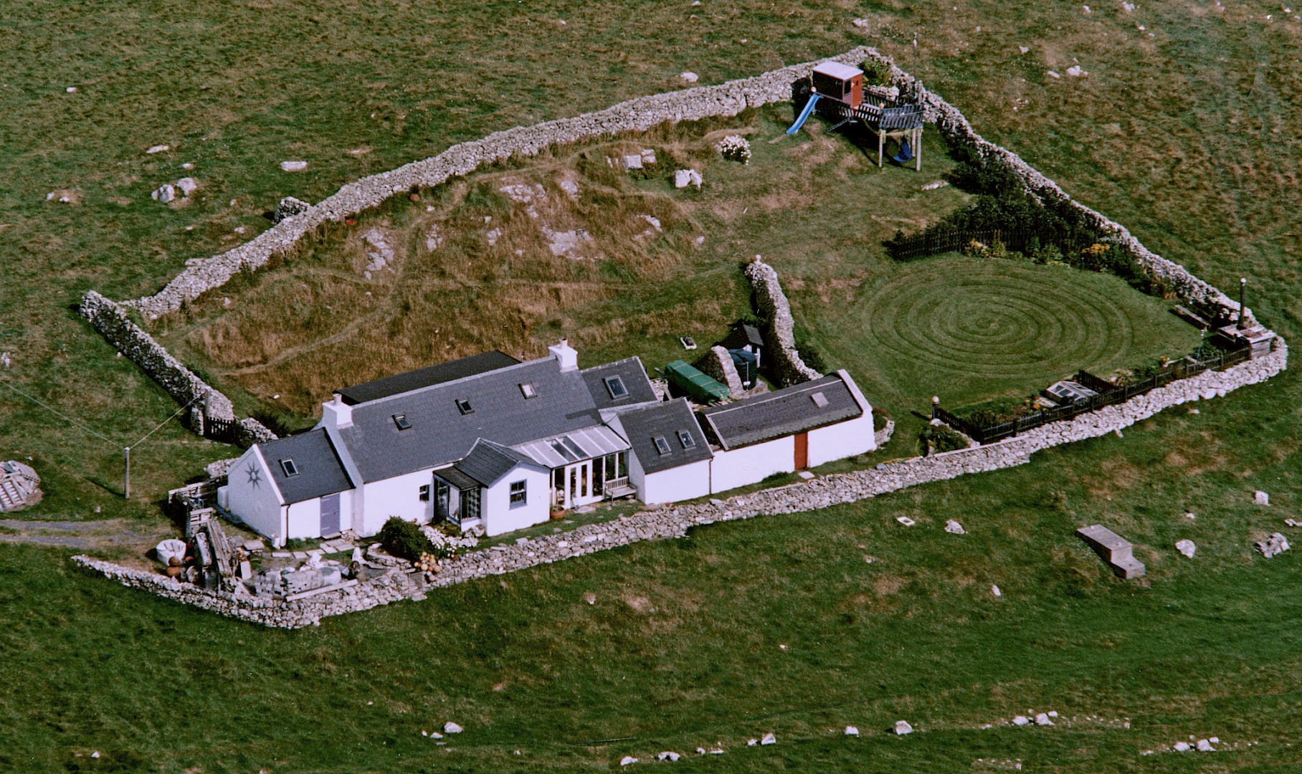a new extension referencing the vernacular of the original croft house and sheds.
The extension to this secluded house references the informal interlocking roofscapes of the traditional croft house and linked agricultural outbuildings.

-
TIME SPAN:
2010 - 2011
-
TYPE:
Private House Extension
-
STATUS:
Complete
-
CLIENT:
Private Client
-
LOCATION:
Waas, Shetland
-
SIZE:
45 m²
-
Contractor:
Mouatt & Simpson Builders
-
Photographer:
E Gibson

The sitting room extension exploits the splendid sea views into the voe and the generous windows enable sunlight to penetrate deep into the heart of the home.


The extension also encompasses a bedroom suite to the rear of the house that is elevated in line with the contours of the land.

The Glen, prior to being improved, circa 1980s
Sign Up And Be The First To See Our Latest Projects...
Previous subscribers note you will need to re-subscribe to continue to receive our occasional mail shoots.




