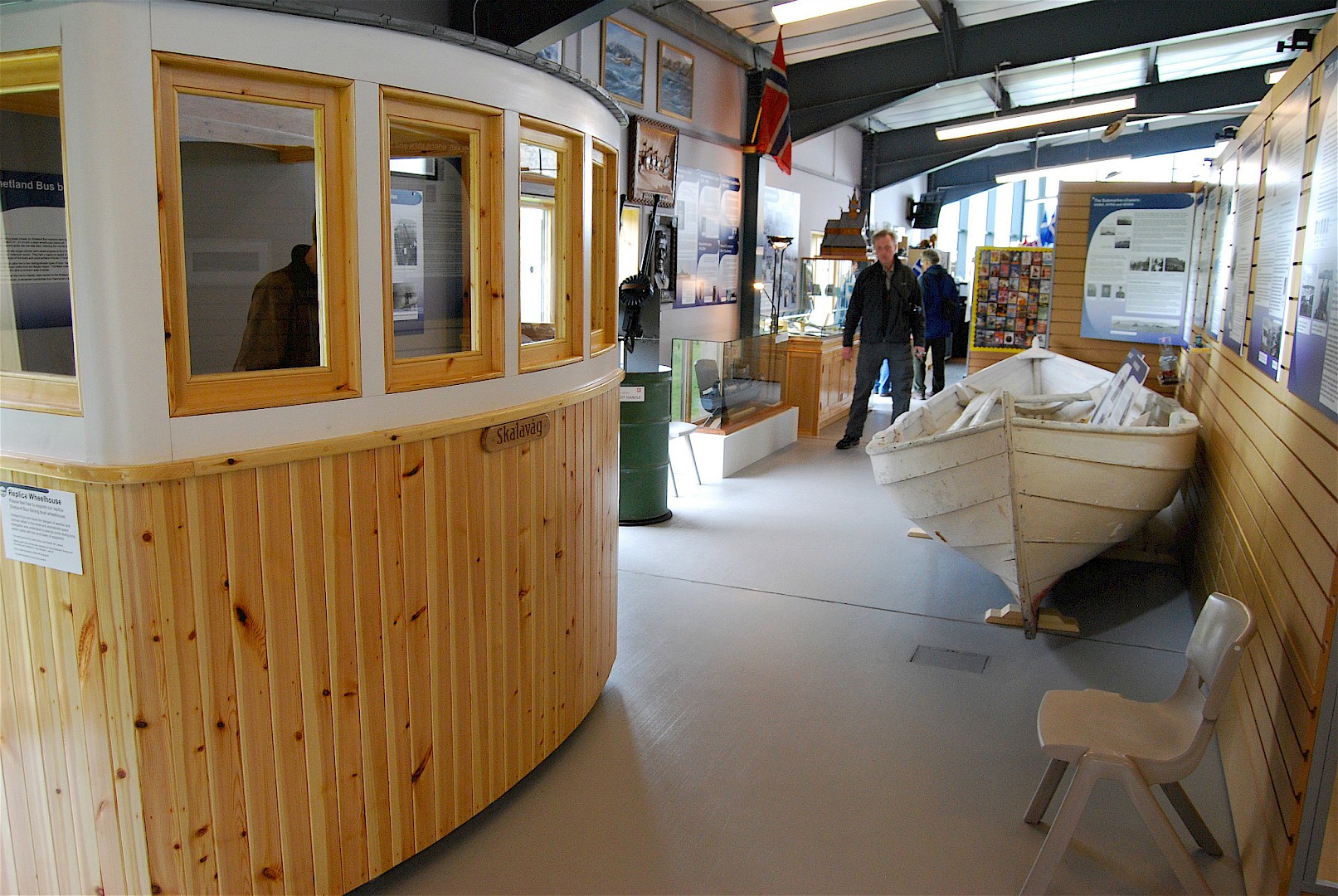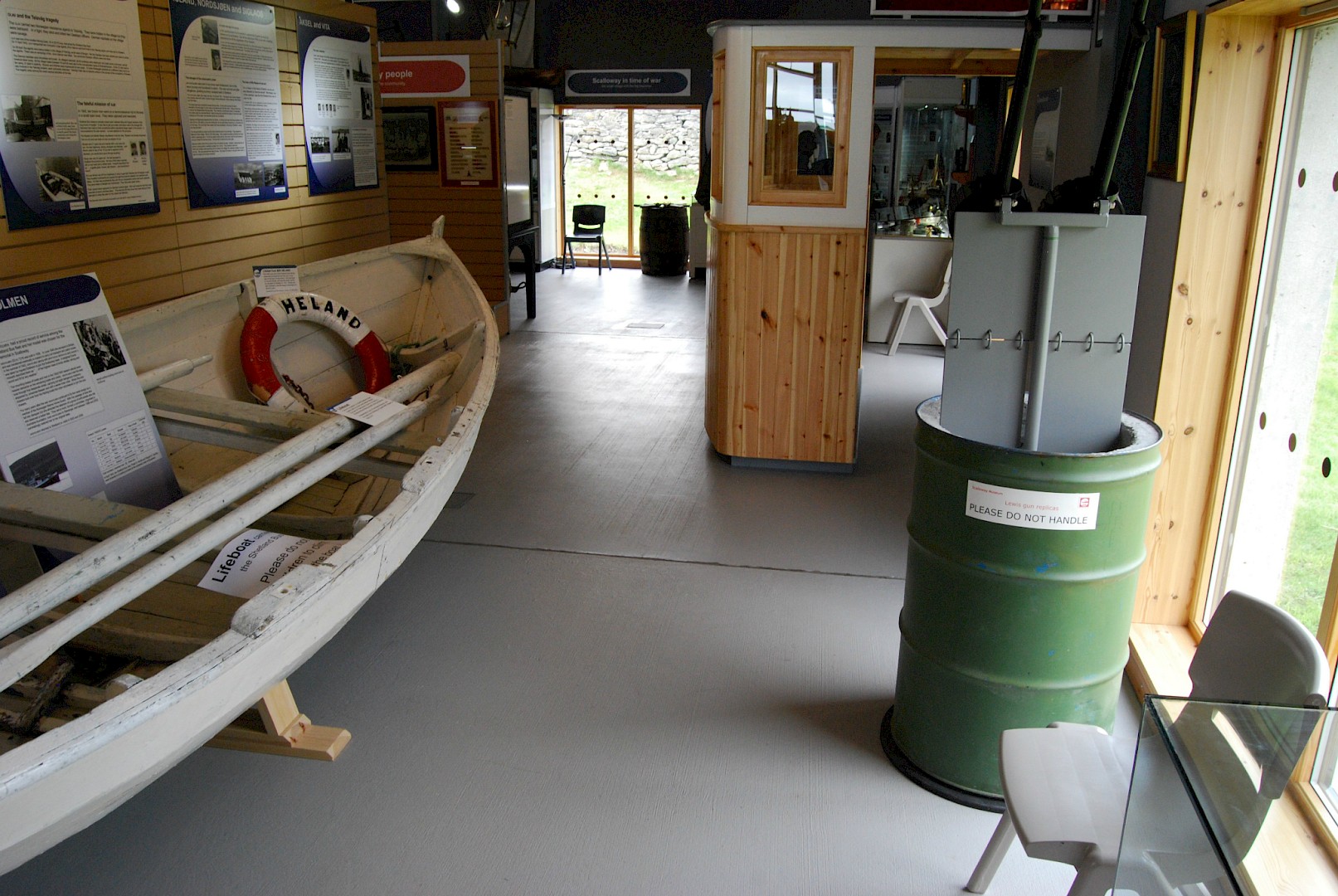conversion of a former woollen mill to relocate a popular museum
Having become too small for it's premises, the museum chose to move into a redundant woollen mill next to the Scalloway Castle. Besides strengthening historical references to the castle, the building would readily convert and allow the museum to expand.
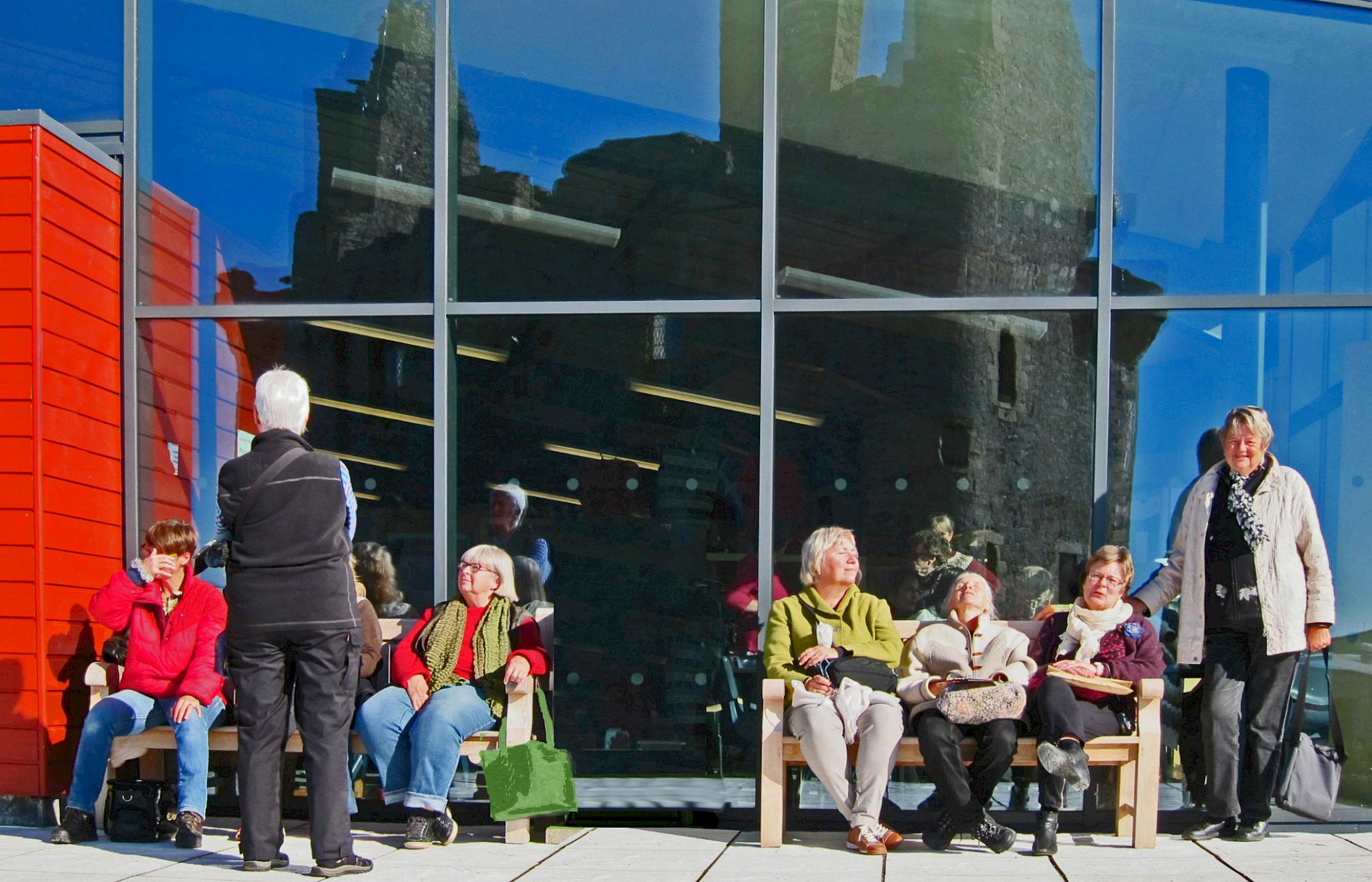
-
TIME SPAN:
2007 - 2011
-
TYPE:
Alteration & Conversion
-
STATUS:
Complete
-
CLIENT:
Shetland Bus Friendship Society Ltd
-
LOCATION:
Scalloway, Shetland
-
SIZE:
380 m²
-
BUDGET:
£ 450,000
-
Contractor:
DITT Construction Ltd
-
Photographers:
Richard Gibson Architects, B Moore, A Hamilton, Keiba Film (filmography), The Shetland Flyer
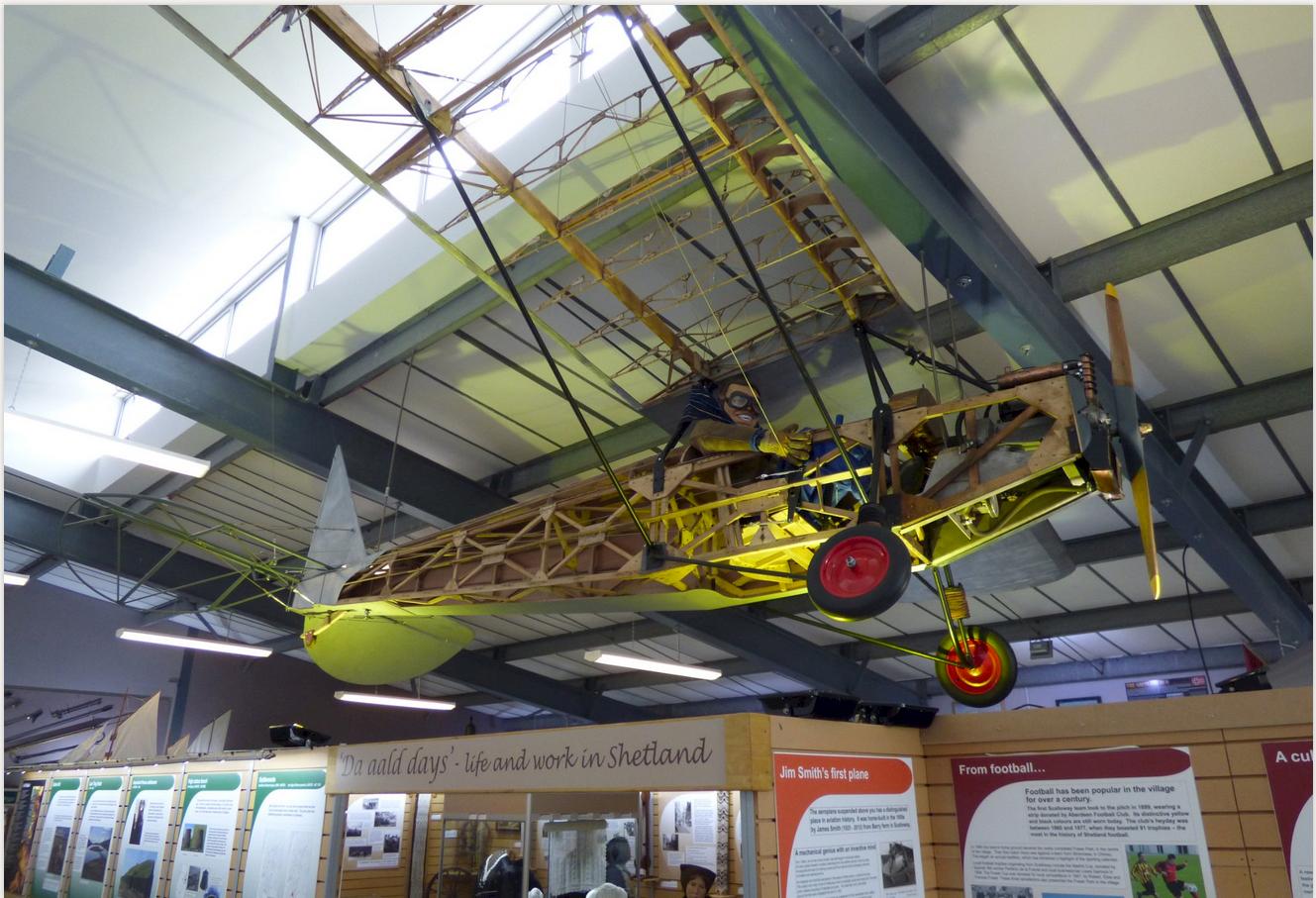
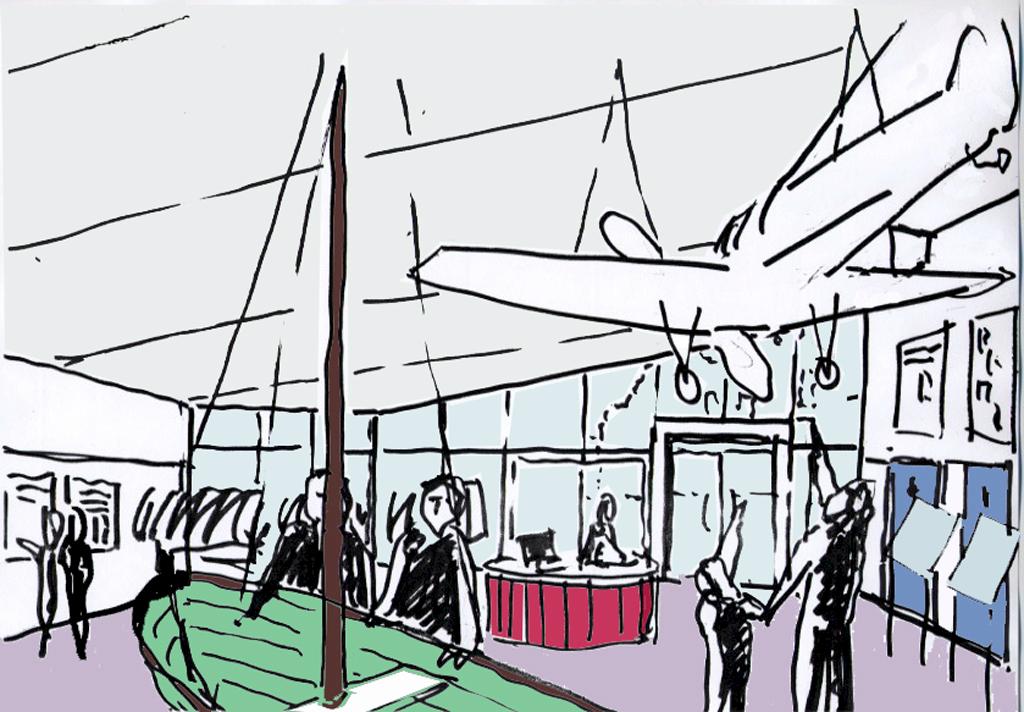
Access into the building has been re-articulated to address the castle and exploit the seaward views. What was previously a factory floor, is now an expansive and lofty exhibit and display area.
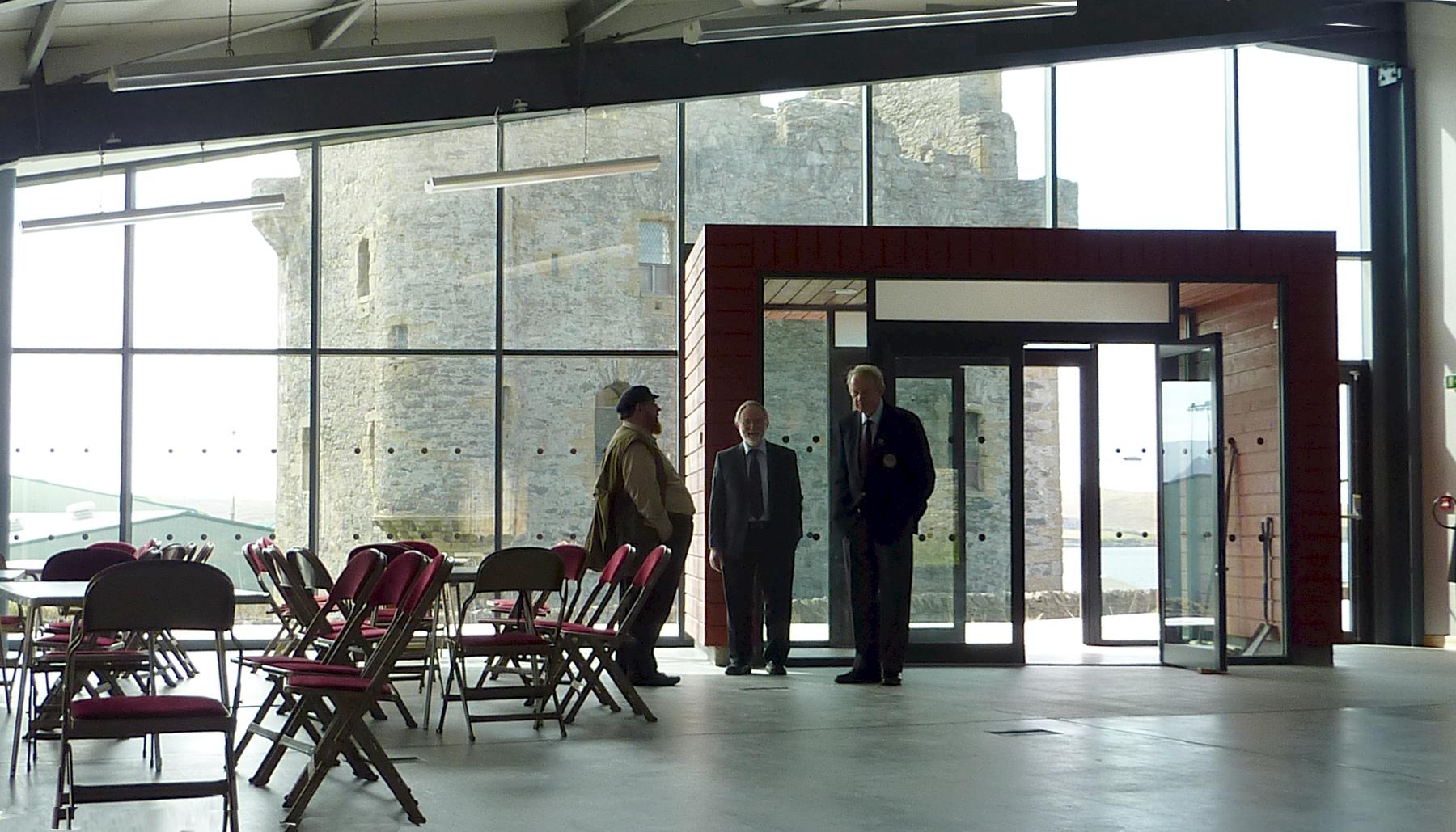
Robust and naturally weathering materials such as Siberian larch and aluminium roofing were used with small blocks of vibrant colour. The resulting monochromatic palette compliments the raw stone walls of the castle to which it relates.
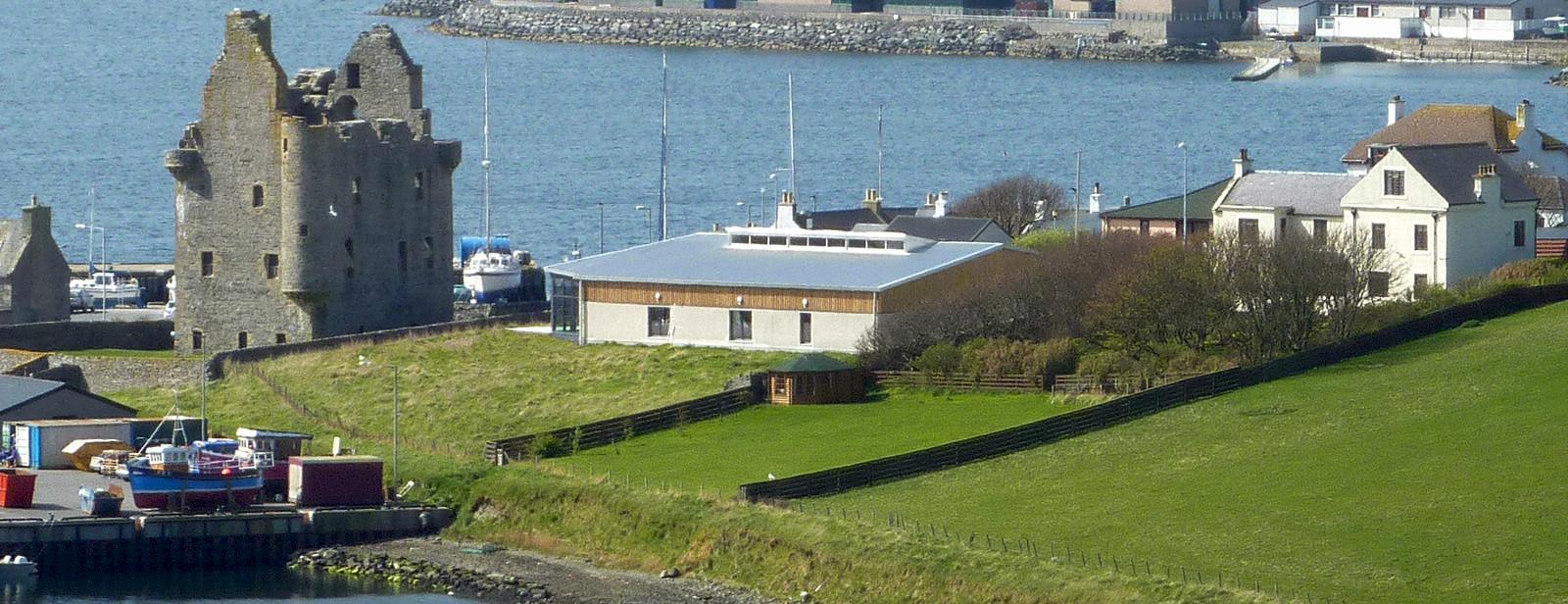
Norway's Prime Minister Jens Stoltenberg traveled across to perform the opening ceremony, marking the significance given to the museum’s Shetland Bus exhibit and connections to Norway.
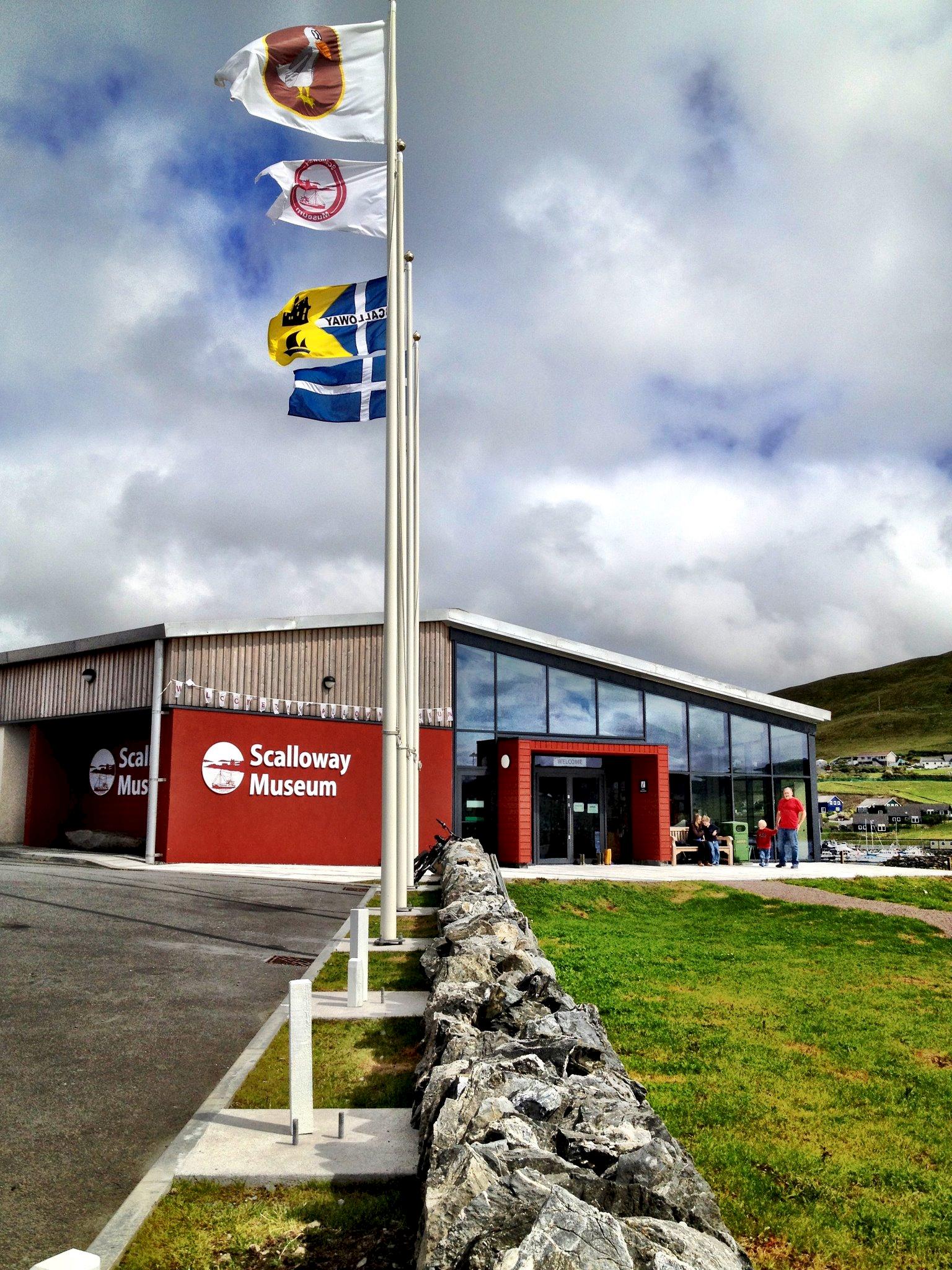
Sign Up And Be The First To See Our Latest Projects...
Previous subscribers note you will need to re-subscribe to continue to receive our occasional mail shoots.
