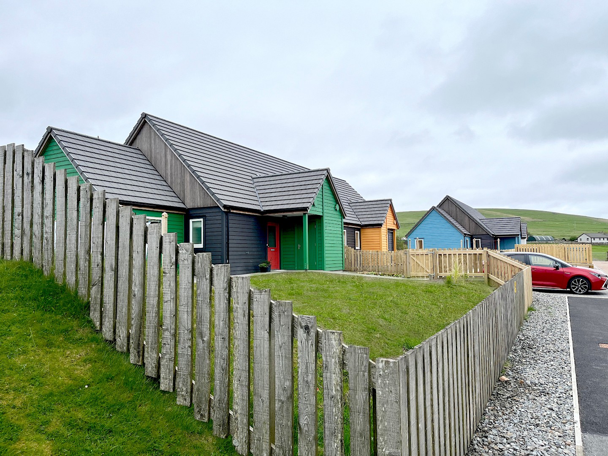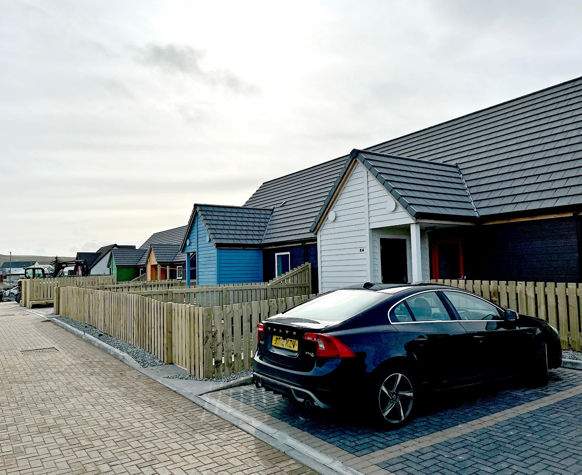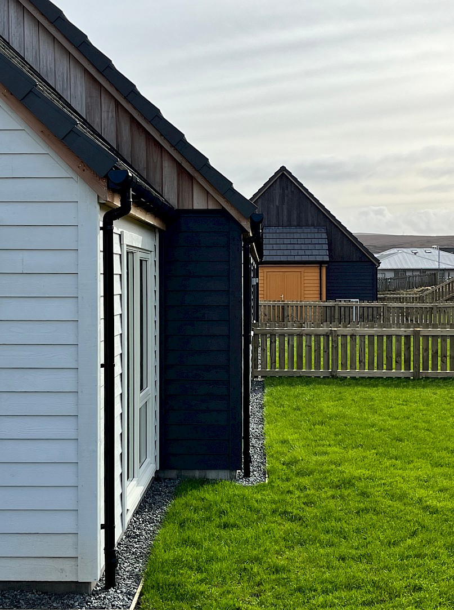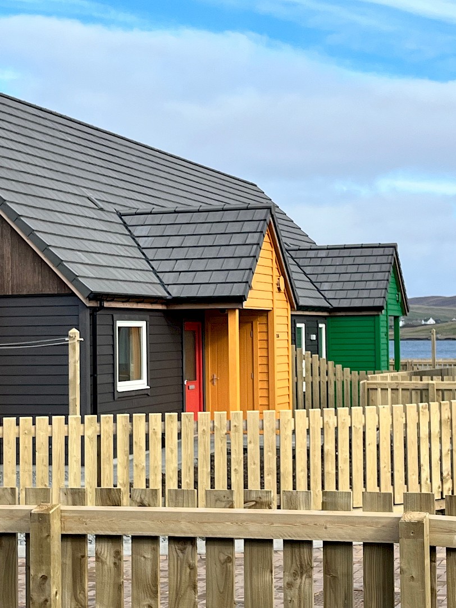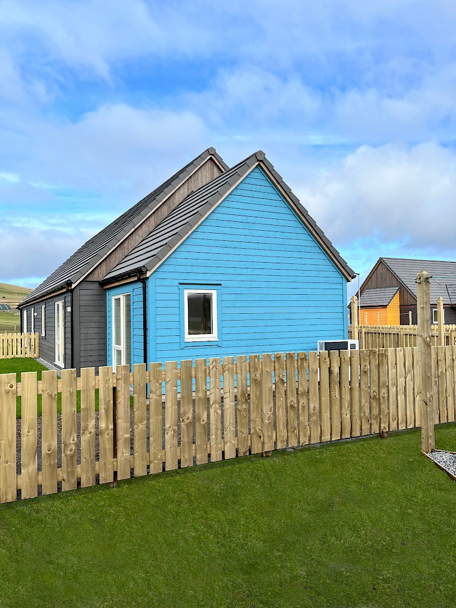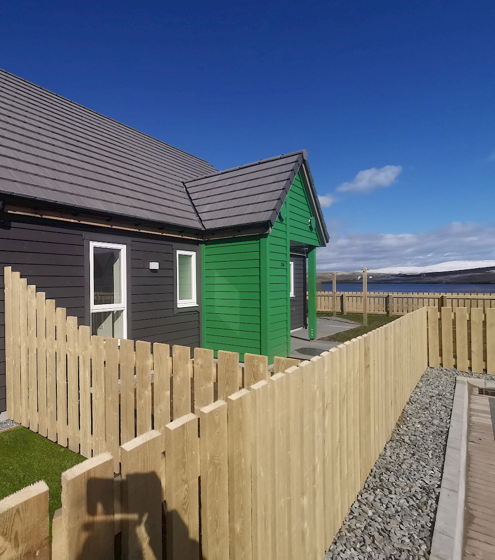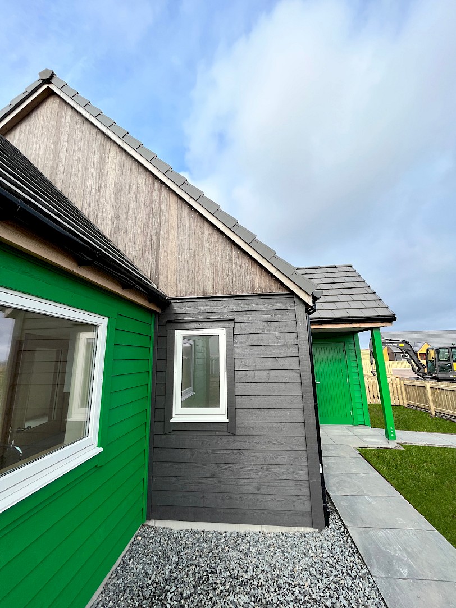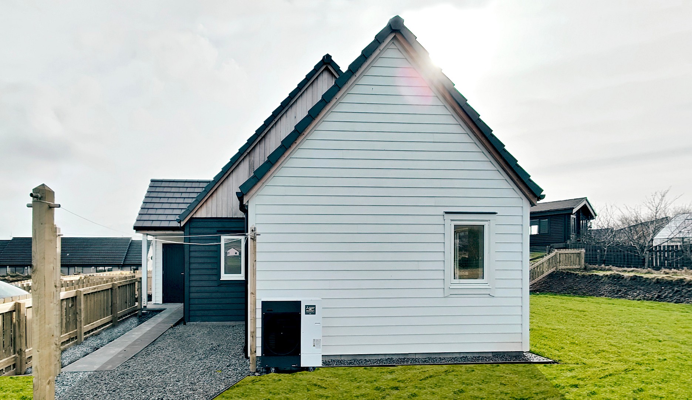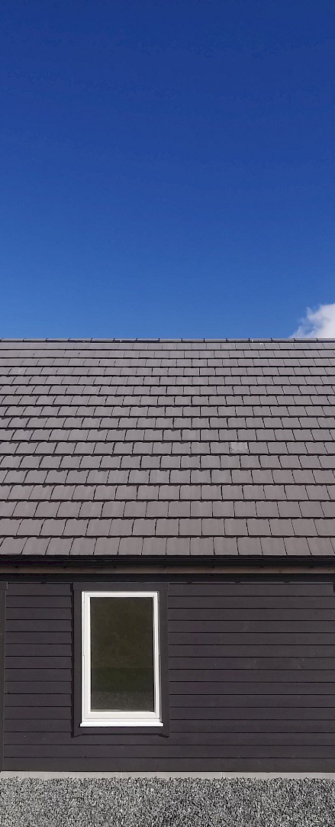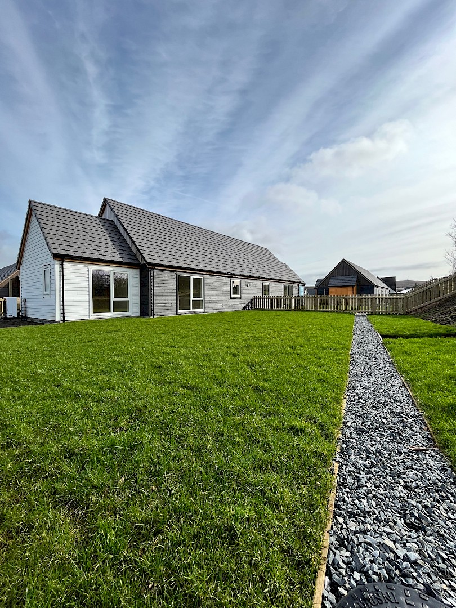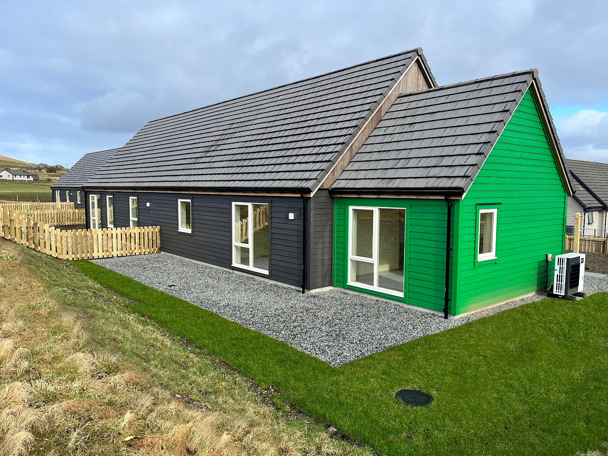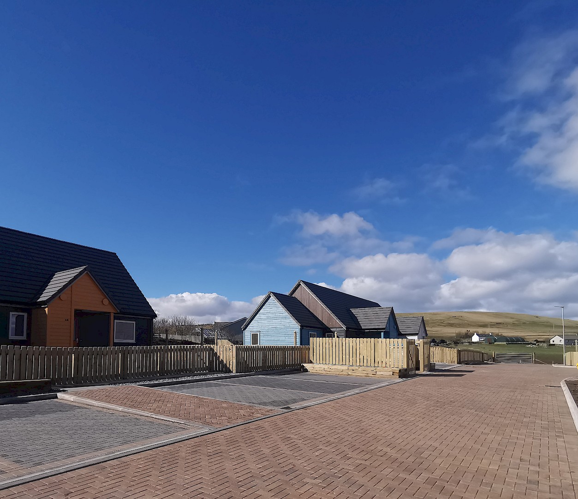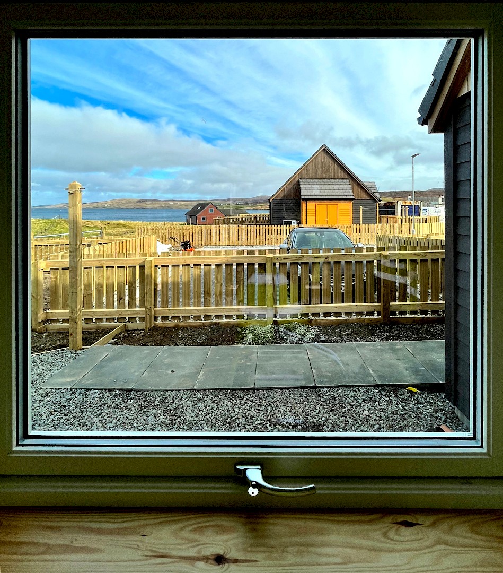rural homes
second phase of a rural housing development.

-
TIME SPAN:
2023 - 2024
-
TYPE:
New Build Social Housing
-
STATUS:
Complete
-
CLIENT:
Hjaltland Housing Association
-
LOCATION:
Marthastoon, Aith, Shetland
-
Contractor:
E&H Building Contractors Ltd
-
Photographer:
née gibson architects

Further to an existing housing development built a few years prior, we were commissioned by Hjaltland Housing Association to design & build 6 more houses on an adjacent site.
For visual consistency, the client required the roofing to match the original scheme. This scheme's identity is provided by measured use of coloured cladding on porches against the muted gray on the house cores.
Siberian larch cladding is often used by the client and left to naturally weather, providing a muted silver appearance. Due to the scarcity of the preferred larch, alternative weathered cladding types were tried in order to remove the need for high level painting. Bamboo cladding provided a darker brown appearance on some gables with Red Grandis timber providing a lighter gray appearance on other gables.
The houses were arranged in three semi-detached units for efficiency of space, shared heating and construction costs. Each house is served by an air source heat pump with under floor heating within a proprietary insulated foundation. The client has expressed that they are particularly happy with the plan layout of these houses.
The new shared surface road is accessed through the original scheme. The houses are sited north of the original scheme providing views to the sea as they overlook Aith Voe to the North East.


Sign Up And Be The First To See Our Latest Projects...
Previous subscribers note you will need to re-subscribe to continue to receive our occasional mail shoots.

