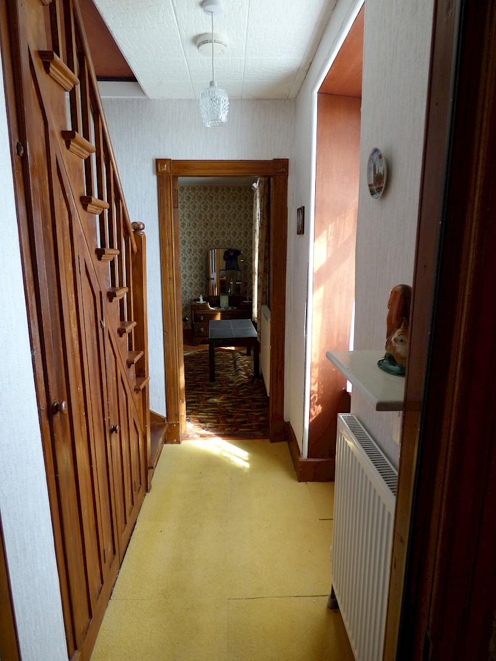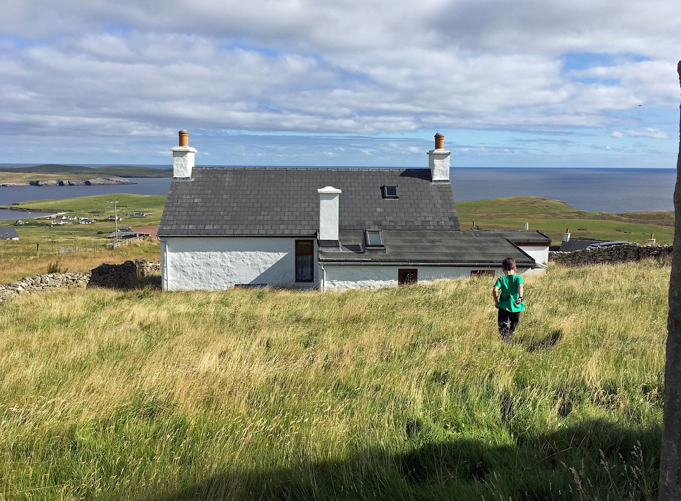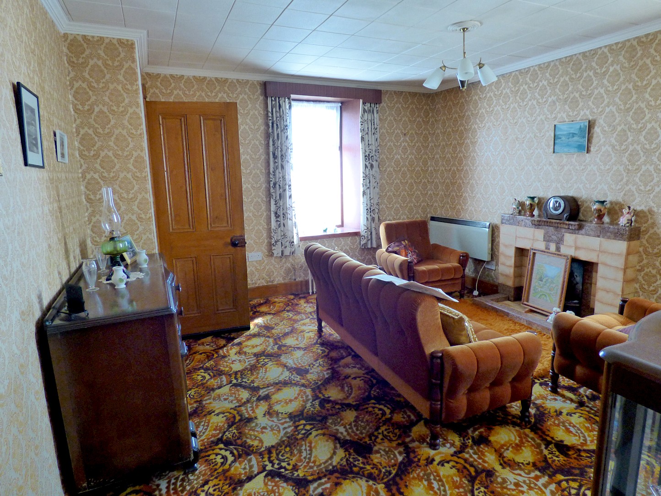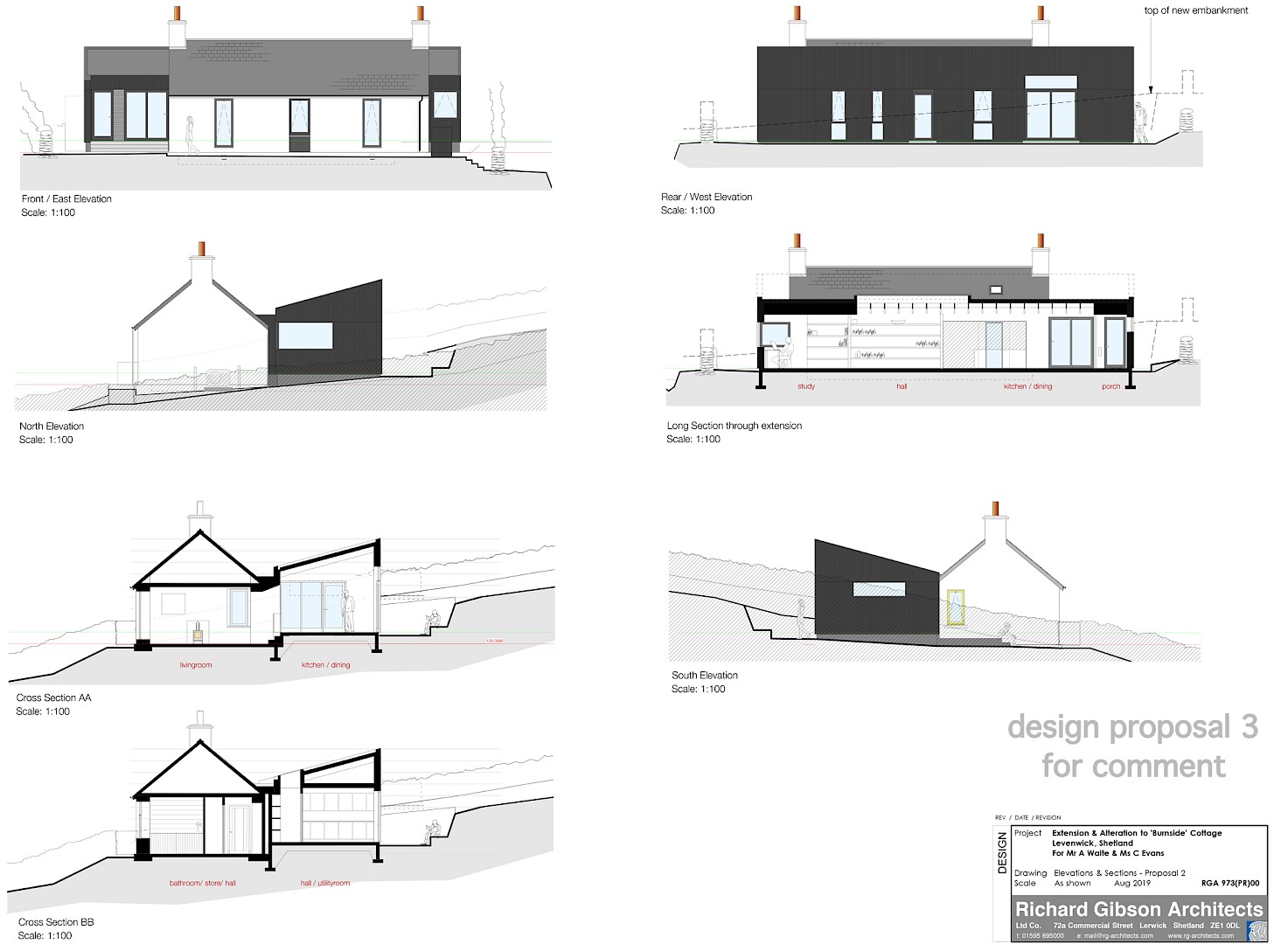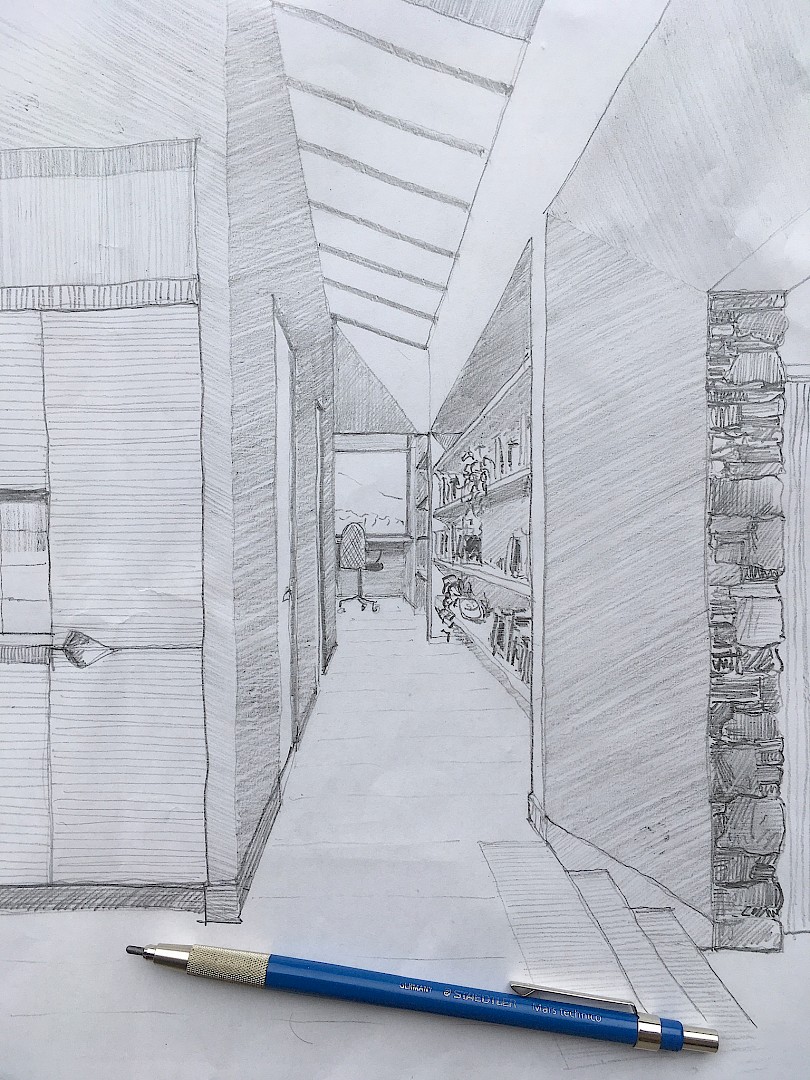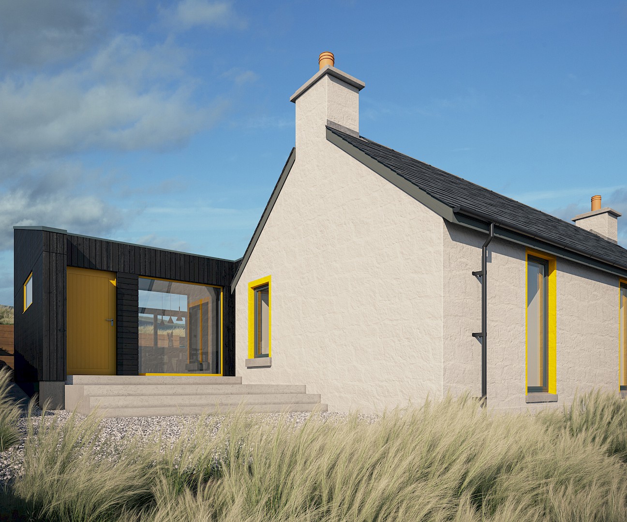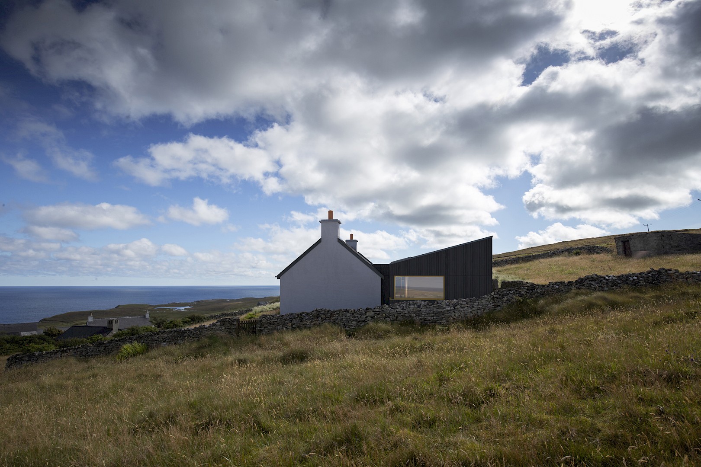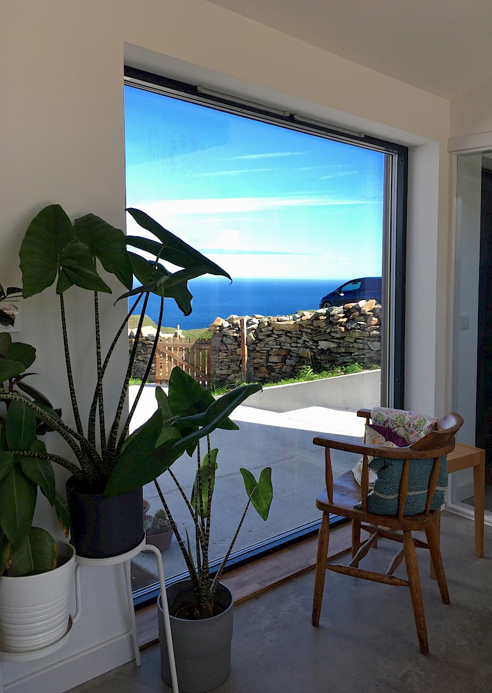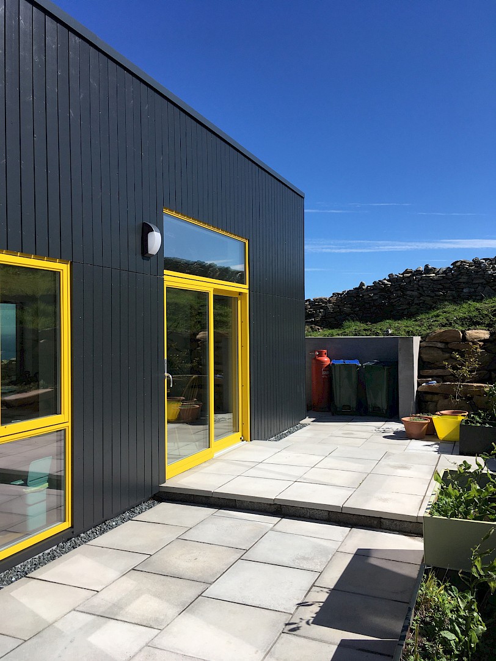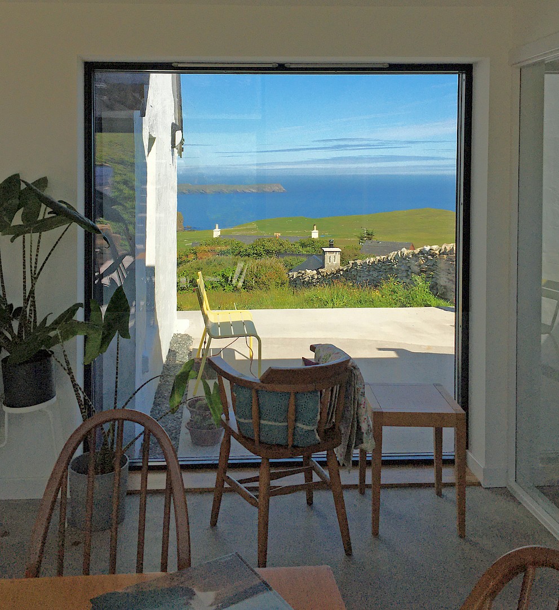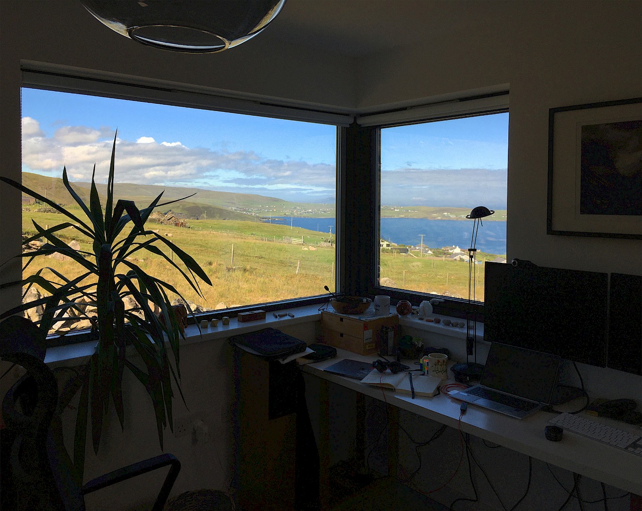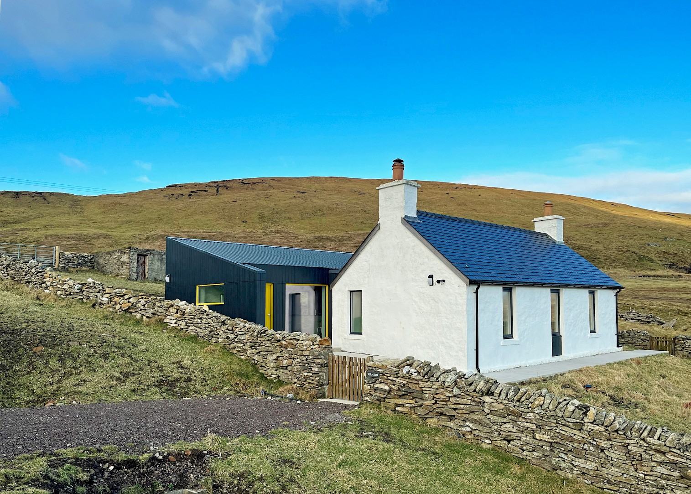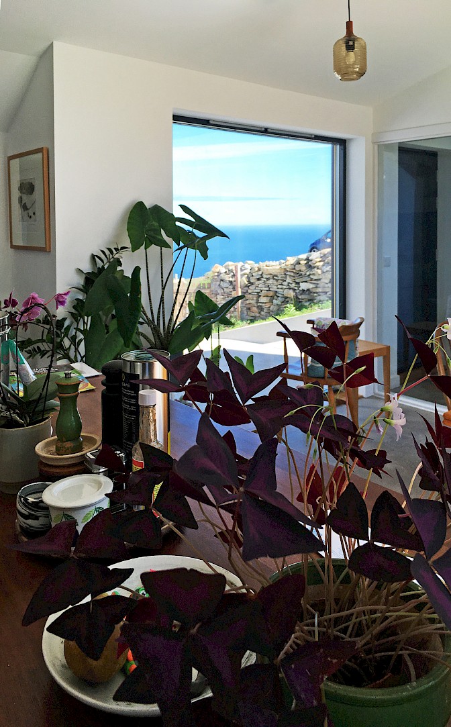cottage charm
revamping a traditional cottage in a respectful but contemporary manner
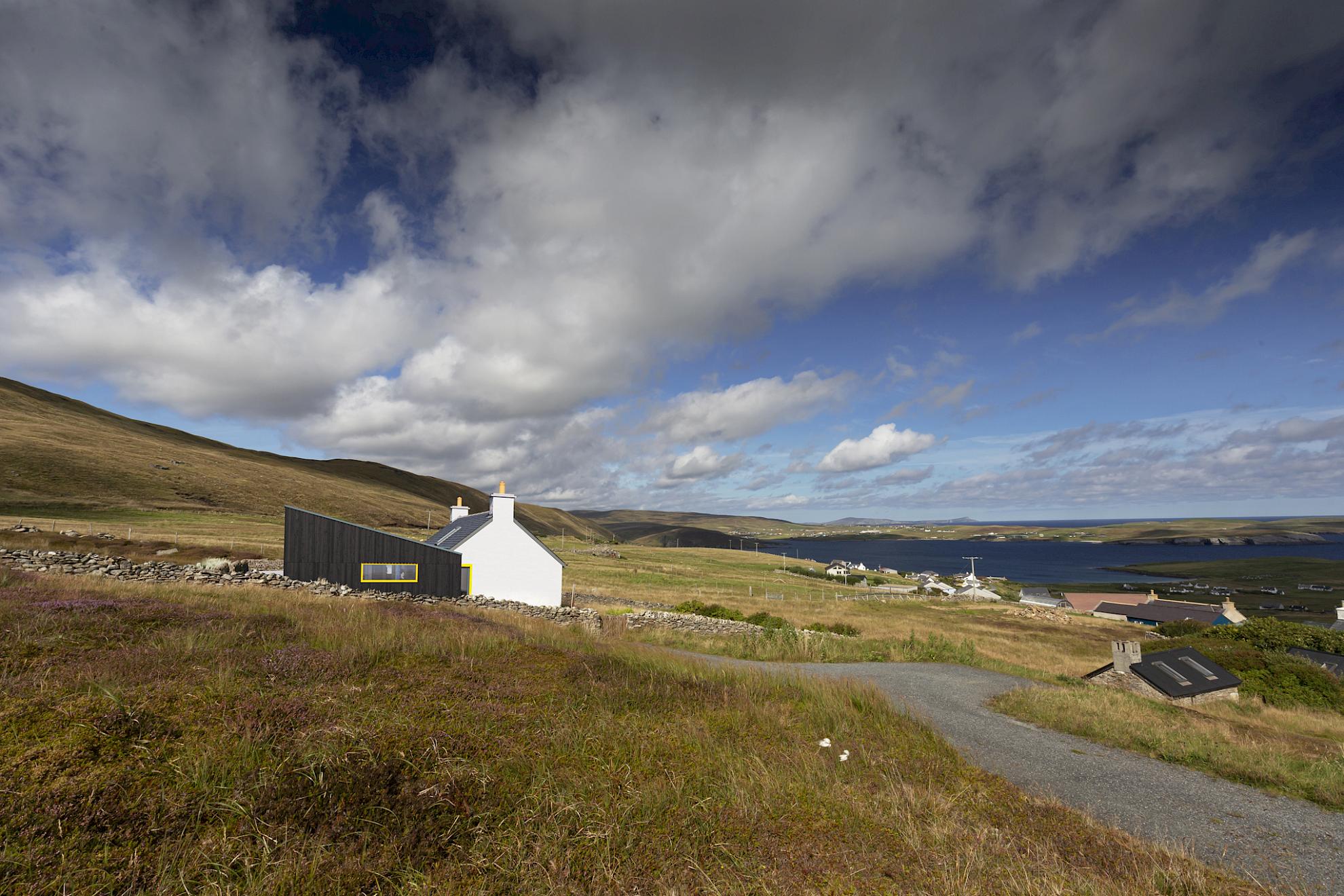
-
TIME SPAN:
2020 - 2022
-
TYPE:
Private House Extension
-
STATUS:
Complete
-
CLIENT:
Private Client
-
LOCATION:
Levenwick, Shetland
-
SIZE:
108 m²
-
Contractor:
John Tait Builder
-
Photographers:
née gibson architects, Touch3D, Steve Birrell
-
AWARDS:
2024: I.A.A Awards - Under £350K - Finalist
2024: The AJ Retrofit Awards - Under £500K - Finalist
The new owners asked us to enlarge and modernise their traditional Shetland cottage but retain the charm of how the cottage sits in the hillside.
We designed a simple linear extension to the rear, partially concealed by the rising garden level. The black exterior diminishes its presence as a contrasting backdrop to the white splendour of the cottage.
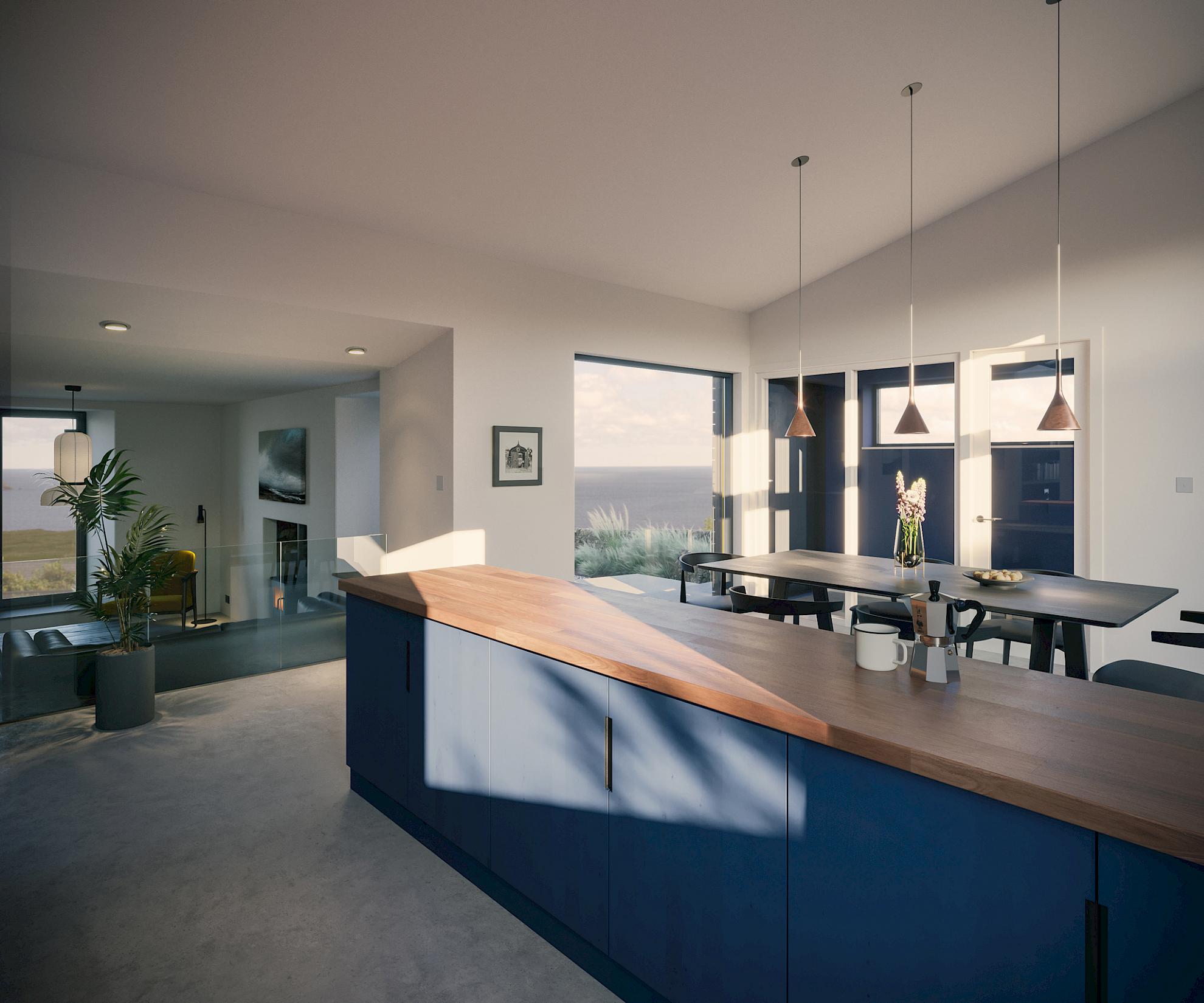
The desired naturally lit spacious plan allows framed sea views by peeping past the cottage. The safe & secure feeling of the cottage lives on within the livingroom, where the fire makes a cosy place to be during the winter storms.
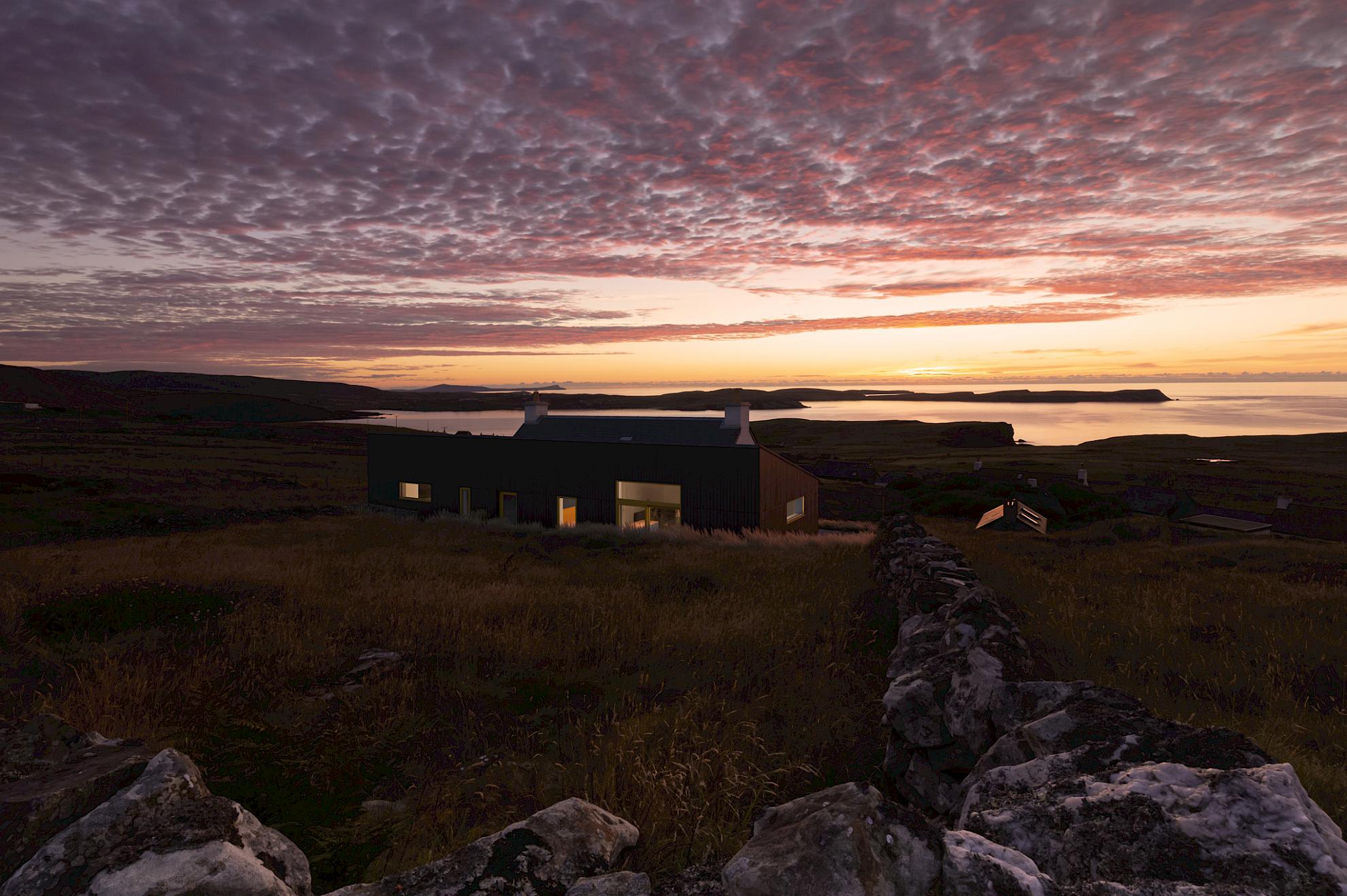
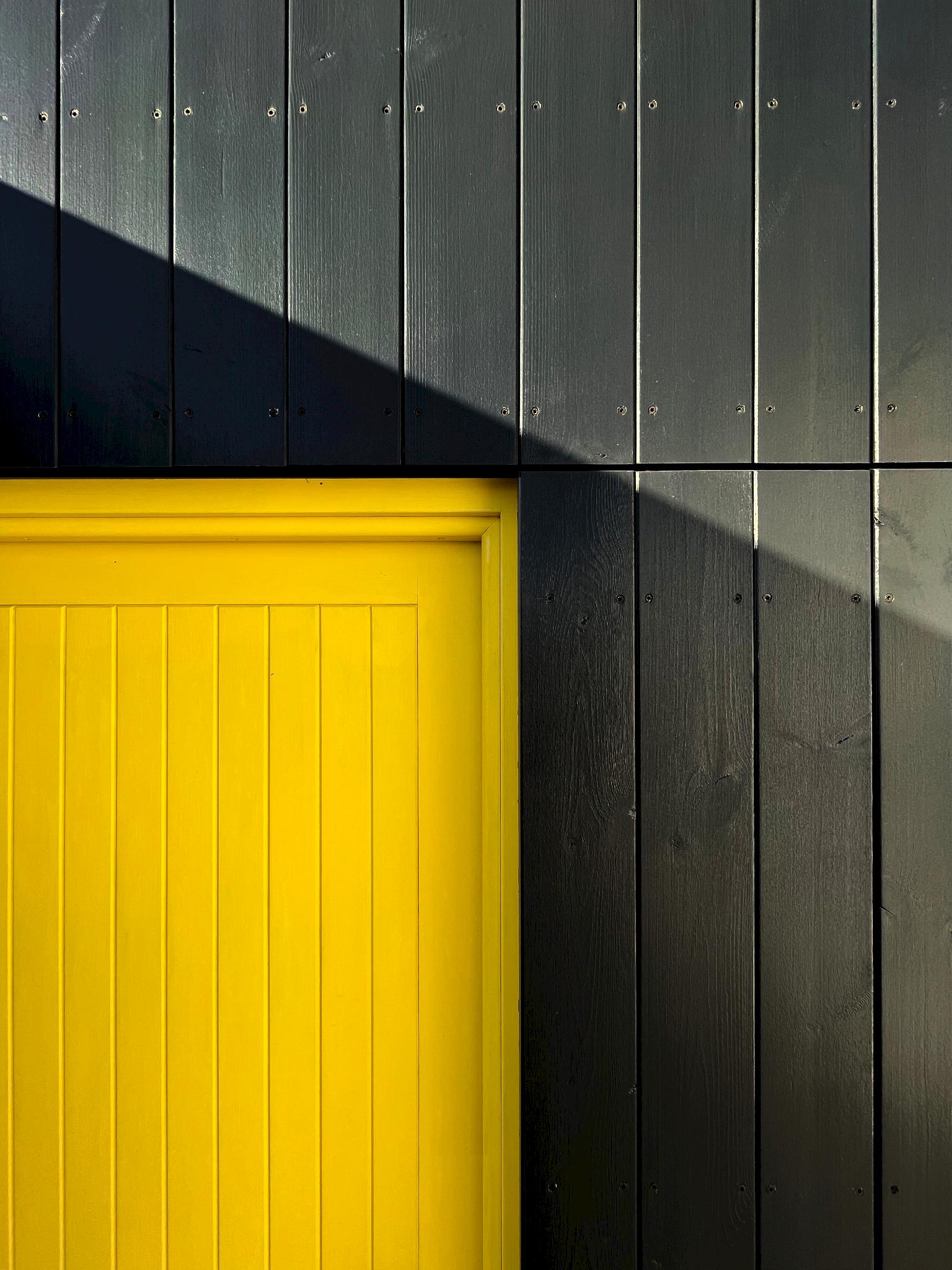
Sign Up And Be The First To See Our Latest Projects...
Previous subscribers note you will need to re-subscribe to continue to receive our occasional mail shoots.
